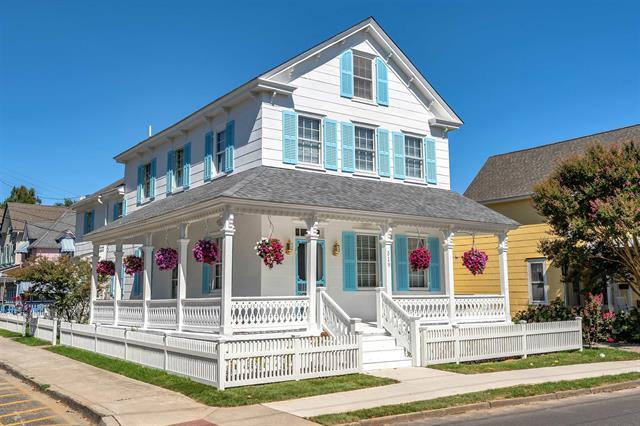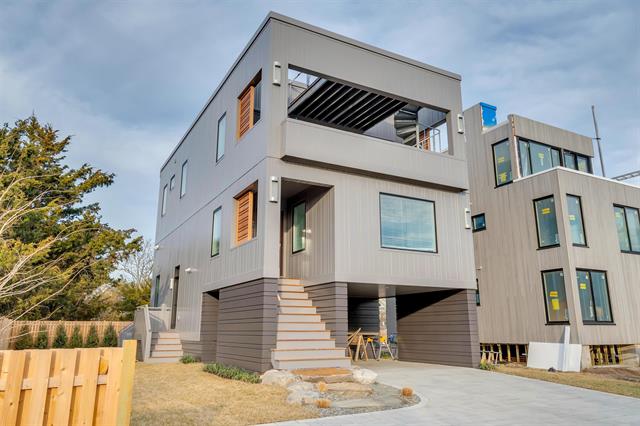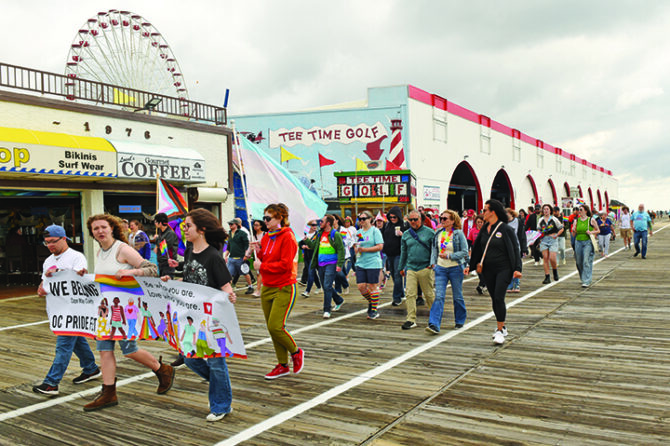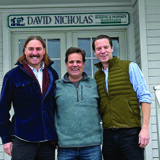CAPE MAY — If relaxing on a wrap-around front porch watching a very small portion of the world go by sounds like the perfect end to the day, Cape May is the perfect place to do it.
Case in point: the sprightly 1870 facade of the home at 519 Franklin St. features just enough gingerbread to resemble a vintage print, proclaiming its legitimate right to remain within the boundaries of the old Historic District.
However, a recent renovation down to the studs means no work, no worry and only relaxation is on offer to those lounging under the shady porch roof.
The old-fashioned charm of the home has been preserved in the exterior with its staggered lawn-fence-lawn-porch approach culminating in carved wood trim at the top of pillars, eaves and cornices.
The 4,400-square-foot corner lot offers room for parking, lazing about, hammocks and gardening (if that’s desired) while hiding just a block or two from almost all of the city’s most sought-after attractions and the crowds that flock to them.
Fortunately, this corner of Franklin also fronts Corgie Street, which might as well be Shangri-La or Rivendell for how magically it seems to avoid detection by most visitors, while personifying everything people love about Cape May like a sweet-natured inner heart.
Once the door opens, the vintage appeal shifts into something more like Beach Shack Luxe. An open plan replaces the warren of little rooms these old homes usually contain, creating a space that feels even larger than appeared possible from the outside.
The design has been unusually disciplined compared to so many kitschy, cute “beach house vibes” designs elsewhere on the island, maintaining a spacious feel that appears to lower one’s blood pressure almost immediately.
Is it historically accurate? No, not at all; but neither is refrigeration, or the delightfully cool three-zone HVAC quietly humming away in a space that feels almost like a gallery, one where the precious artifacts being carefully protected are actual humans.
The home has been outfitted with all sorts of treats for the people within it: vast, spa-like bathrooms with gleaming tile like a Mediterranean holiday while one scrubs off the sunscreen; on-demand hot water, wi-fi in every space, heated floors in two of the ensuite baths, all new wiring and plumbing right out to the street so there’s no need to worry about any of it interrupting beach time.
Ask around among the most devoted rescuers of glamorous vintage homes and prepare for the sighing, the noble resignation and the visible fatigue from everyone who loves an old house through its constant aching: while the old home at 519 Franklin St. has abandoned brick-a-brack and time-travel, it’s gained calm, cool sanity in a steamy and loud modern world.
The kitchen is particularly impressive, marrying supreme practicality with luxurious elements that make one forget this was once a place to be banished and abandoned to toil and mess: an arched and tiled drinks station with two dedicated refrigerator units makes it clear this is now a spot for entertaining.
Dual sinks and dishwashers, huge (but carefully hidden) refrigeration units and a giant gas range and oven topped by a gold-trimmed hood against a gleaming tile wall make it obvious that this home is meant to entertain at a massive scale, hence all the simple open space to fill with interesting people rather than dusty tchotchkes. It’s a departure but a well-planned one.
The vast island seats five; the semi-formal dining area can take another eight at least, and the incredible amount of storage is carefully built-in to maintain the calm feel.
Doors open to the porch, allowing al fresco dining or schmoozing; and a dramatically long staircase separates the kitchen and dining area from the living room, which is tailor made to provide a soft landing to those worn out from the beach or ready to spend a family night watching movies.
This long, sloping staircase also hides a laundry room, storage and the entrance to the first floor bath — a full bath with a standing shower and bidet. This is the first of five bathrooms in the house, all of them taking the term “spa-like” to new levels.
One more surprise awaits on this floor; a bedroom on the quietest side of the main floor, with its own entrance and full bath, complete with a full-length vanity and another bidet.
The second floor makes a stunning display of the staircase both up and down, and leads to four more bedrooms, including a primary suite and junior suite. As on the main floor, the mix of wide-planked vinyl floors, pristine white, soft blues and natural fibers practically lull one into afternoon naps and lazy mornings. They’re also unexpectedly spacious, again defying the home’s exterior appearance.
The top floor has a dormitory-style children’s room that is maybe the cutest space in the home, and the seventh bedroom tucked into the roofline like a quiet nook.
The home sleeps at least 10, and is primed for maximum rental income, if one so desires. It’s easy to see why: though many homes boast they offer the best of both worlds, with vintage aesthetics and modern comfort, this one delivers every item on the wish list at a higher level than most.
The driveway passing from Franklin to lovely Pearl Street can accommodate four to five cars, which is another standout in this area.
There’s so much more, of course, but to sum up: this renovation was designed by those who considered every aspect of the dream Cape May, the way people fantasize their life at the island will be and made it reality.
It’s almost a shock at first, but every piece of it from the sun-washed front porch to the hidden butler’s pantry to the intimate luxury of natural stone floors under one’s feet in the shower was made to give that dream to some lucky family or guests all summer long.




