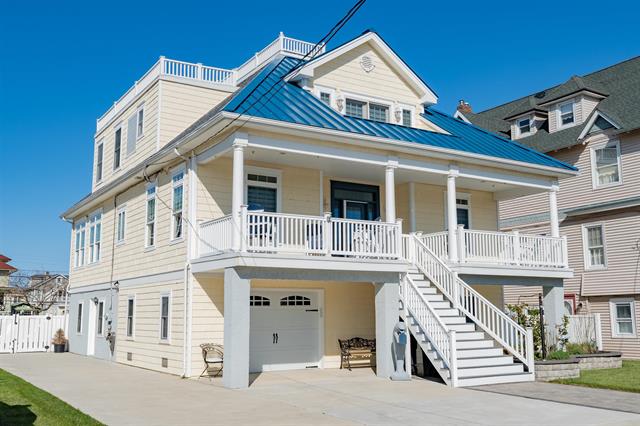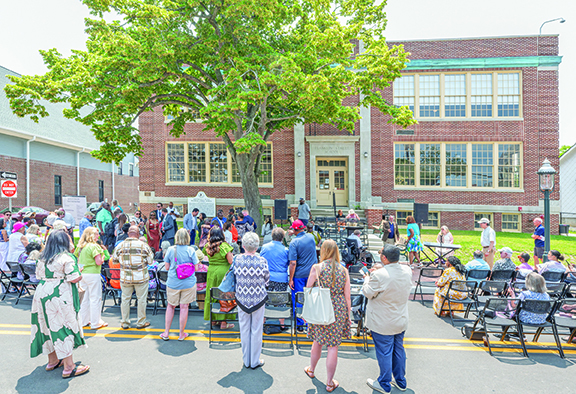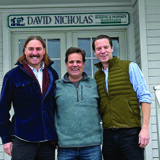NORTH WILDWOOD — North Wildwood is off the beaten path for most Cape May afficionados, but it might be worth looking into for those who want a new adventure or a solid investment so close to the beaches and inlet of Wildwood’s quieter northern sister. (“Quieter” is, of course, a relative term.)
The beach-glam bungalow at 221 E. 21st St. not only has an address that rolls off the tongue for visitors to find easily, it’s located only two blocks from the beach at a crucial spot between exclusive resorts and beach clubs, offering the best view, cleanest sands and easy beach-walks to lunch and parties.
The house is a perfect marriage of that elusive vintage charm that everyone imagines when they picture a summer spent by the famously broad beaches of Wildwood and more modern comfort and luxury. The result is an open-plan summer headquarters that gleams like a windswept shell.
From the street. the house is deceptively modest. Tardis-like, there’s not much to indicate how much space is inside this well-planned vacation hideaway with five bedrooms and ample space for entertaining.
The garage is tucked under the main floor, which is accessed by an angled front staircase leading to a deep front porch. It’s good to see home designers having some fun again while updating a classic style: the widening staircase is not a standard, boring feature tacked on, it actually shows some verve.
It’s still tidy and practical, yes, but it makes the front entrance stand out just a little more than is typical lately, and visibly seems more welcoming.
The porch it leads to is an obvious choice for spending the evenings talking, people-watching and entertaining — although it’s far from the only choice this home offers.
The bright yellow shade of the siding pops without being too much for the bones of the house to pull off; she’s not overdressed but properly outfitted.
The front view is almost starkly symmetrical, with transoms over the windows and sidelights around the front door, matched in style by the pillars and topped by a marine-blue metal roof that provides just a hint of the low-slung bungalows of the Carolinas while matching the neighborhood’s old-fashioned vibes perfectly. This makes it even more difficult to believe this house was built in 2004, so closely did the builders match the enviable vintage homes nearby.
Once the front door opens, though, it’s safe to say they surpassed the competition: this is a freshly shined-up jewel box kept brilliantly simple but never dull.
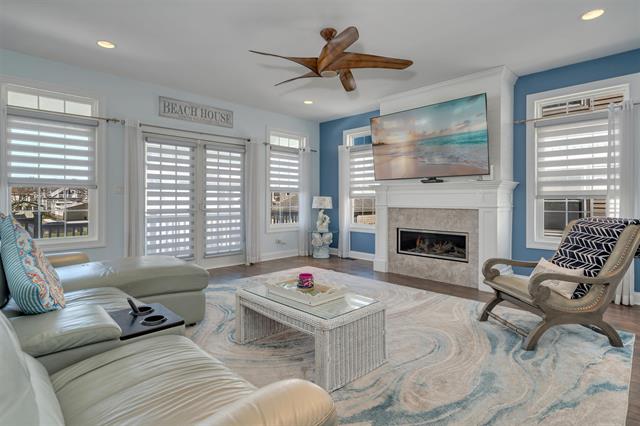
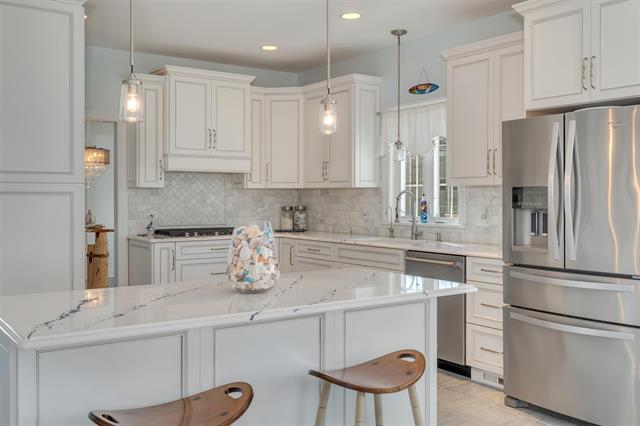
The open floor plan of the living spaces is welcoming and bright, with custom cabinetry in the really lovely kitchen, once again in a style that perfectly marries old-fashioned bones with modern appliances and fixtures.
The living and dining areas are spacious enough for the whole family and guests, but not cavernous or cold without them. The front hall is a perfect replica of a vintage entry hall that divides the public living areas from a more private room that could also be an office or den. The attached half-bath opens to the living room as well: perhaps the first time a home designer solved that Gordian knot by just cutting through the wall.
Upstairs, a central hall is surrounded by four bedrooms and two baths. Two of the bedrooms open onto private decks carved out of the eaves and gables of the roofline.
The bathrooms are all recently upgraded with custom tile, large step-in showers and long vanities with ample storage space.
Every decision on these bits and pieces was made with the overall look in mind: clean and welcoming with added texture to soften the bright white, mixing in soft blues and natural light from every angle.
Every window in the house has custom shades that mimic shutters to control the sheer amount of light moving through these rooms, and the effect is bright but soft.
The ground floor has an additional surprise: an in-law suite with its own kitchen and separate entrance, the fifth bedroom and fourth bath, and living space in the more easily accessible spot closest to the garage and driveway.
Around the side of the house, where there is even more parking, to find the best surprise of all: the fenced-in backyard, complete with an outdoor kitchen in stone, patio space in paver tiles surrounding a private in-ground pool, an outdoor shower, plenty of dining space and no weeding.
The pool is actually pretty: a deep blue, free-form shape cut right out of the stone pavers, making a nice focal point for those dining on the back porch off the kitchen.
With so many lovely spaces to be in this home (private decks, a softly lit sitting area so close to the gourmet kitchen, lots of sunny bedrooms to laze about in), it’s easy to forget why it’s here: the location is amazing.
Two blocks from the Atlantic Ocean and three blocks from Delaware Bay, with all of the nightlife, resorts and shopping that North Wildwood has spent the past 20 years carefully developing; this is a great spot without being too close to all the action for comfort.
Enjoy holidays with access to the madness but not while stuck in the traffic caused by the mayhem. The mainland is just a few minutes away thanks to Anglesea’s nearly secret entrance through Grassy Sound, joining the causeway of North Wildwood Boulevard and all routes north with ease, while avoiding the chaos of Wildwood proper.
If chaos is actually wanted, though, that’s only a few minutes south by car, or more reasonably by bike — a journey of about 10 minutes to the Wildwood Boardwalk. This offers the tempting lifestyle addition of joining those who walk the boards each morning, all year, rain or shine, regardless of season. They do seem like a happy, friendly bunch, so it must be working some kind of magic that only the morning people can access.

