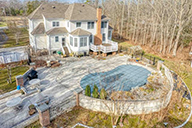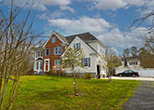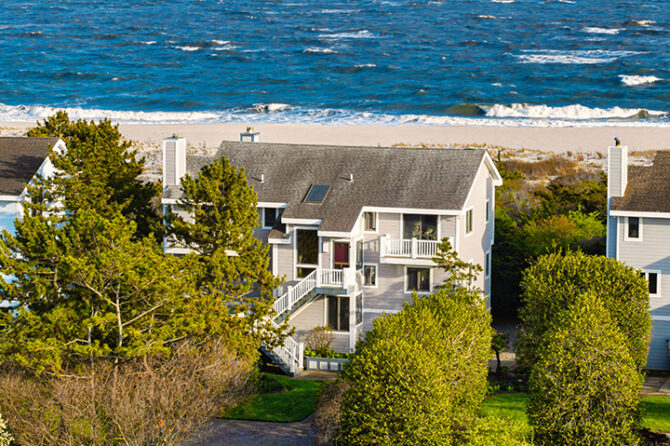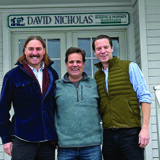CAPE MAY COURT HOUSE — The area around Springers Mill Road used to be something of a secret, a little hideaway known only to locals. All appearances gave the feeling that this area was strategically kept quiet and simple.
There were actual farms on this road, and woods, too — making one feel as if the journey of 2 or 3 miles had accomplished a complete escape from summer traffic, busy storefronts and blaring radios.
Although there are more homes there now than there used to be, care was taken to keep the feeling of a private, preserved spot.
The home at 5 Springers Mill Road is quite close to the split from Dias Creek Road, but the forest was kept as a buffer from the roadway, so at first glance it’s hard to see anything at all is there.
Then the trees part for a bit, and suddenly there it is: a simply massive front facade, vaguely Colonial but done in a way that elegantly combines Colonial-style visual elements. It was built in 2001 but one would probably never guess that at first glance.
Although the house is flanked by trees on the northeast side, there is still plenty of room on the meandering 2.78 acres of land for a mix of forest and fenced-in greensward, specimen flowering trees and poolside gardens, multiple sunny decks and patios and a cool, dark ring of evergreens beyond the tree line, drifting farther back until one reaches the protected wildlife preserve all around.
Normally one has to choose their adventure early on: privacy and quiet or convenience and excitement? This location offers both.
Although one wakes up to the sound of birds and nature, it’s only a quick jaunt to the center of town in Cape May Court House. Stone Harbor’s restaurants, bars and shopping are only 7 miles away, and Cape May and Wildwood are easily accessible by hopping onto Route 47 or Route 9, which are reasonably close by.
The aspect that keeps Springers Mill quiet is the angular configuration of Dias Creek Road: it stymies tourists, while the heavy tree presence frightens them away, as they tend to think “Oh no, it’s the Pine Barrens!” (It is not, in fact, the Pine Barrens.) Does that mean one cannot entertain at the home at number 5 Springers Mill? Well, the directions are simple enough, and we live in an era with GPS.

The home offers an attached two-car garage, a wide driveway and a two-story workshop with three garage bays back beyond the house — a perfect spot for a studio, workshop or guest house.
Aside from the practical concerns, there’s the sheer beauty of the place, which is a definite draw: inside, cherry wood floors, doors and trim glow through the 3,000 square feet of space; a formal entry hall leads to rooms designed to combine carefully curated vintage beauty with modern amenities; and if the weather is fair, there’s a stunning patio and in-ground pool surrounded by stone walls and gardens.
A kitchen fit for Better Homes and Gardens somehow surpasses recent trends: it is not white or stark. The layout is unique but clever, the wood cabinets are luxurious without feeling stuffy, the checkered backsplash adds a quirky charm that doesn’t overwhelm, and the counter space configuration creates work zones that can adapt to one cook or several.
Guests can relax or assist; family gatherings benefit from myriad spots to have a big meal in the formal dining room with it coffered ceiling and wood paneling, or the sunny and convenient breakfast nook (quite large for a “nook’).
People can gather around the wood-burning fireplace in the window-lined living room, have a quiet chat in the front parlor or hide away to read in the library-like study. Surprisingly, the study is all in white, making it bright and soothing — a perfect spot to curl up with ease.
Again, practical concerns are taken care of: a spacious mudroom with built-in storage and seating leads to the patio outside, and a bright and tidy laundry room is on the first floor, next to the first of three bathrooms.
The home has central air conditioning, new appliances, two new heat pumps and electric utilities. It’s rare to see a home where opposing features are equally excellent, but here the work-a-day and the beautiful are mixed with panache.
One of the standout features is the cherry wood staircase — a real throw back to a previous era, with graceful lines and a finish so rich it requires no other embellishment.
Obviously, whoever chose to build this house loved forests and the natural grain of hard wood.
The staircase invites a journey upward, where three bedrooms and an office space that could be a fourth bedroom are lined up along another central hall.
The primary suite is massive, with an impressive cedar-lined walk-in closet and spacious ensuite bath complete with shower and a jetted tub, all finished with custom tile.
The other bedrooms are of a size that primary bedrooms in other houses would envy, and they share a full bathroom with a perfectly designed vanity: a sink overlooking the gardens before the marble top extends into an actual vanity space, something one usually sees only in homes built in the 1950s and ’60s. This home borrowed the best from every era.
A pull-down ladder leads to the partially finished attic space, adding even more storage to this home with its embarrassment of built-ins, closets, cabinets and outbuildings.
The detached workspace/guest cottage has an additional 1,675 square feet of space, plus there is the pump house for the pool.
Every consideration was given lavish attention, right from the start, so these outbuildings just add vertical interest and garden walls to what would otherwise be a huge open space.
Despite the amenities indoors, there is simply no reason to be inside with the selection of patios, decks, border gardens and visual vignettes scattered throughout the back.
Summers are lovely here, thanks to a variety of spaces offering sun-drenched pool time or al fresco dining in the shade.



