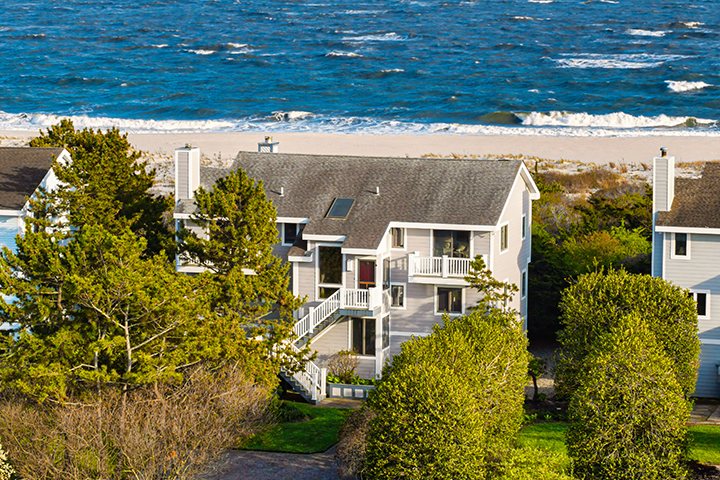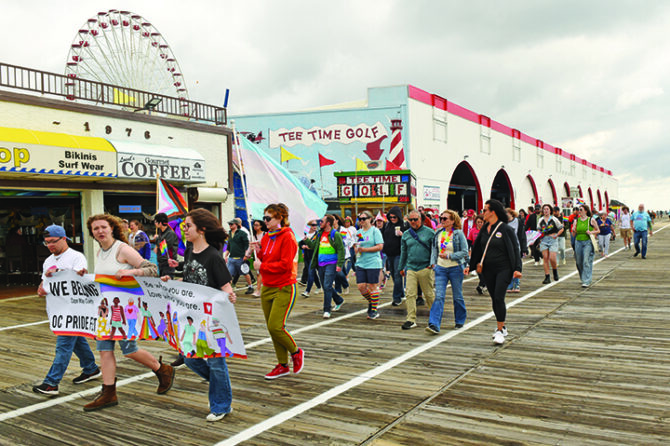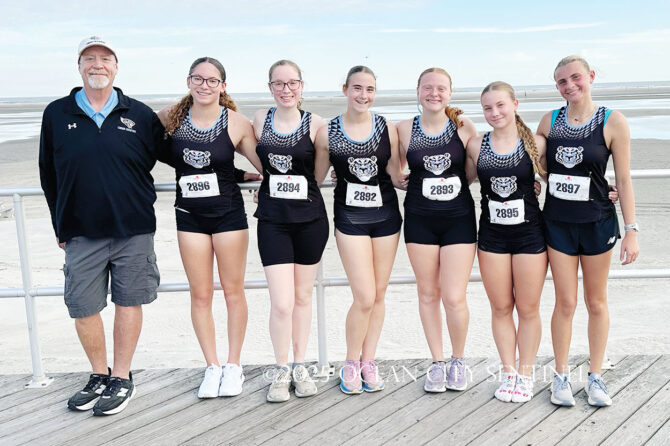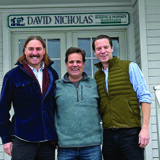CAPE MAY — To know a place is to know all of its moods, not just the shiny facade it wears for company.
Although the island of Cape May has its charmingly old-fashioned downtown, easily accessible and family-friendly, there is wildness still to be found on the isle. To navigate, one simply has to hold out their left hand and close their fingers into a fist. Not the thumb, because the island is shaped just like a left fist with the thumb out.
Travel down the blue vein to the right (that’s Washington Street) until the first wrinkle of the wrist. Head toward the thumb, and suddenly the noise of the city drops away, the traffic vanishes like morning rain on a hot afternoon, and the trees growing in a constant gale form weird shapes around very few houses built right up to the edge of the Atlantic.
Here is the only place on the island where a home can be built with uninterrupted access to the sea — no streets to cross, no public to wade through.
This area, for centuries a no-man’s-land at the back of Poverty Beach, began as a logical conclusion of New York Avenue in the wild go-getter 1980s.
The entire East Coast fell prey to the optimism of recent building trends and huge returns, which does sound familiar. In particular the stretch of Atlantic coast from the Hamptons to the Carolinas suddenly saw strange angular homes on stilts popping up in breathtaking locations, like osprey nests writ large.
Obviously, Cape May had to have its share, and this spot so far east of the historic downtown meant the embargo on modern styles could be safely ignored.
Five sister houses in a row, not identical but sharing certain proportional elements like variations of the same song, were built on this block.
The home at 1736 New York Ave. formed the peak of the quintuplet, with wide decks and a seemingly low roof when glimpsed from the sea, the better to duck under storms and nestle into the surrounding wilderness.
Unless one is entering from the sea, New York Avenue brings residents and guests to a long narrow drive with no fanfare and only glimpses of the home. Tidy grass at the foot of the .65-acre lot hides the fact that one is heading away from civilization with every step.
The driveway passes under a mix of evergreens and shrubs to the door of a surprisingly large garage, built under the house, though that can’t be seen from this angle.
The blue-grey siding and raised garden bed disguise the fact that the actual home floats above. A tall white staircase doubles back to reach the front entrance on the top floor, which makes sense for an upside-down design making the most of its enviable views.
The actual front door opens into a glass-enclosed vestibule with a little space to remove shoes or drop the groceries, before leading to a light-stained wood staircase heading up to the main living area or down to three of the five bedrooms.
That sleeper level also includes two of the four large bathrooms, two utility rooms, a smaller living room for movie nights, games or late-night chats that opens onto its own deck, and a separate entrance for guests to come and go at their pleasure.
Alone, this floor would be a lovely home, with treehouse views from three sides and a staggering beachfront view ending in the ocean. But this floor is not the main floor of the home.
One more flight upstairs and the ceilings soar overhead, the spaces widen into a long great room, skylit over the central landing and focused unswervingly on the wall of glass doors and windows looking out over the sea.
The kitchen is outfitted in cabinets of the same light wood, and is shaped to take advantage of all the angles surrounding it: from the cathedral ceiling to the shape of the deck outside.
The result is a small work triangle with ample storage and counter space, a neat counter for two to sit and work or dine, and a backsplash of irregular tiles in a subtle sandy hue.
The kitchen sink looks out over the deck and the waves, which is a nice touch. From there, glass doors line a space with two more dining/gaming areas and a seating area surrounding a small gas fireplace.
On the other side of the glass: a deck so deep it almost doubles the amount of living space. That is where everyone will be spending their mornings, or entertaining.
This view, so unlike any other on the East Coast, has a bird’s-nest lookout over cobalt blue waves in winter and most of the shipping heading to New York Harbor to the north, as well as all the pleasure craft and changing moods of the sea in the summer. That this room manages to feel soaring and yet snug from the vast elements outside is quite an achievement.
On the other side of the landing, a door leads to the primary bedroom suite, with a large and gracefully appointed ensuite bath and lots of closet space. The bedroom itself is somehow placed between two decks, so one can have the ocean view and the tree-house view to the north.
On the other side of the hall, a louvered door leads to another guest room, tucked behind the seating area. No worries, though, this bedroom also has a private deck looking back over New York Avenue.
Because the home was designed from the start to provide every comfort while focusing on the outside beauties, it’s been maintained well with multi-zoned HVAC and natural gas heat.
Everything is ready to support the dream life of living right up next to the tideline, in a private sanctuary that feels like a luxurious observatory.




