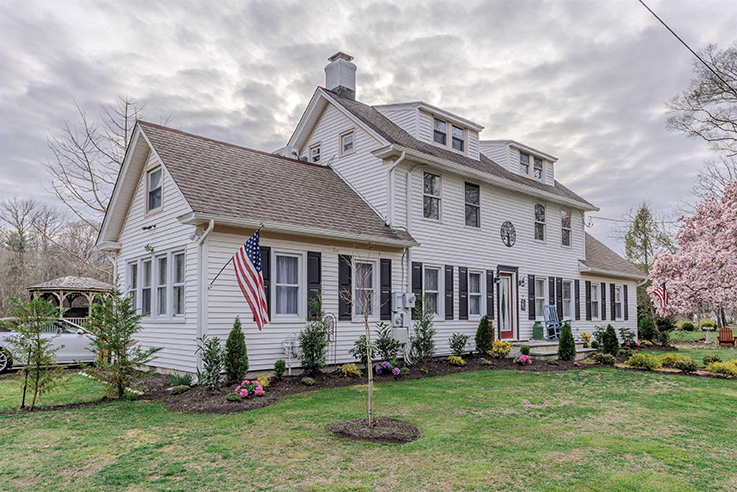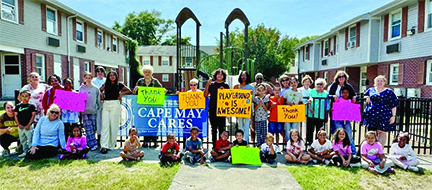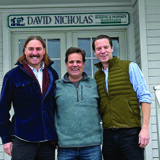NORTH CAPE MAY — The year 1940 wasn’t a great one in many ways, but it was a banner year for dream homes.
The whole era was so good at building colonial-style hideaways that Hollywood even noticed, making multiple blockbuster comedies about the acquisition, care or design of perfect rambling country demesnes.
These films often featured a protagonist who left the city for a farmhouse in the leafy suburbs of Connecticut or the hills of upstate New York. Cynical city kids conned Santa for a new address (or at least that’s one reading of “Miracle on 34th Street”) and Barbara Stanwyck fooled everyone except her borrowed baby in “Christmas in Connecticut.”
It’s wild to look back and see how obsessively devoted to stone hearths and rugged wood beams everyone became for a good 15 years or so, until one remembers the many upheavals and losses that occurred during that same timeframe.
Perhaps there was something to the enduring charms and stolid nature of a previous time in the country’s history that acted like a panacea to frazzled nerves.
There’s one way to find out, and that’s to try it — perhaps in the graciously maintained home at 668 Crawford Road in one of the quietest and most private sections of North Cape May.
Crawford Road drifts through forest to the west of Shunpike Road near where it swoops into Fishing Creek, an area that is so steeped in the history of New Jersey, even the ghosts must be relieved that nothing too modern has popped up in this peaceful pocket.
The builders of this home in 1940 were intimately acquainted with the genuine article, so this home feels older even though things such as plumbing and electricity were all integrated from the start (and therefore just slightly easier to upgrade through the passing years than in many 19th-century homes that were built without them).
Best of all, though, is how the owners of this home have updated and freshened this classic house so that it never feels stiflingly formal while avoiding every trend of the past 40 years with aplomb.
The result is a home whose fixtures and features feel timeless, in 2,745 square feet of welcoming and well-planned space.
From the curb, the symmetrical facade is brightened by fresh flower beds framing the front walk and simple front porch. The door opens to a small vestibule with a staircase hidden behind a door, before splitting up into two wings.
To the right: the first of five bedrooms, in a suite just past the original parlor, complete with cedar-lined closets and a private full bathroom. The bath has unique features such as a free-form glass bowl atop a vintage vanity to blend the old style with the new.
This haven is perfect for a rental or as a mother-in-law suite, or just to allow the homeowner to have a large and comfortable bedroom suite without having to climb the stairs.
The parlor opens into the kitchen in the back of the house, but there is still another wing to discuss.
The left wing begins in a cozy living room with a fantastic brick hearth. The attention to historical detail really shines here, with the hearth extending into the room with storage behind and a mantel of simple rough wood over brick-work supports.
Behind this room is the classic den, completely paneled in long, wide, knotty planks held in place by exposed wood beams. The wood stain is unabashedly rich and traditional, and the front of the room is anchored by a massive stone fireplace flanked by built-in storage.
The rest of this room features windows but somehow this is not the brightest room in the home; that comes next toward the sunny back of the house.
Behind the living room is yet another living area (in old-fashioned parlance there are two front parlors, one living room, and a den) that contains the second staircase and wide glass doors opening onto the spacious back deck.
Once again the hardwood floors are stained in a magnificent shade of deep reddish brown to match the bannister and trim, but this time the wood planks are narrower, reflecting the later taste.
The original builders and every owner since must’ve had some familiarity with the genuine article to capture every detail of the passage of time in the typical stone colonial home, and it’s as if someone lifted the farmhouses west of Philadelphia and moved one down to Cape May County.
Wood-trimmed double doors open to the kitchen, where the real command center and heart of this home is found.
Bright walls and tile floors counteract the rich finish of the wood cabinets to make this the brightest room of the main floor. Two stoves, two microwaves and two ranges sit along one wall in this home that was made for entertaining. The dining room is off to the right, wrapped by windows overlooking the property’s 1.5 acres of woodsy space and outbuildings.
Upstairs, four bedrooms slope along the tallest part of the roofline, with plenty of attic space tucked away above and beyond, and a shared full bath at the top of the stairs.
There also is a small powder room by the kitchen.
Once outside in the back of the house, the amenities pile up again: two outdoor showers, a chicken coop, a place for small livestock, a shed, a gazebo, a brick patio and a huge two-car garage with unfinished loft space above it.
The back porch is decked in composite material and has vinyl railings, so count on years of maintenance-free enjoyment. There is plenty of space to choose a new adventure, or just enjoy the view.
In addition to freshly refurbished kitchen and baths, the home has new Anderson windows on the first floor, a new Rheem tankless water heater, a basement for everything mechanical, recently encapsulated crawlspaces, split air and heat, and solar panels to keep energy costs down.
With so much emphasis on the beauty of the past, it is shocking to encounter so much forethought in planning for the uncertain future. The actual builders of 1940 would undoubtedly approve.
Had this home been a half-mile south, the list price would be three times greater. Yet this location is minutes away from necessities like shopping, schools and a library; within walking distance of wineries, breweries and attractions like Historic Cold Spring Village; and just a 10-minute drive to either Cape May or Wildwood.
It seems unlikely there will ever be a traffic jam on Crawford Road, however, as this truly lives up to the term “hidden gem.”



