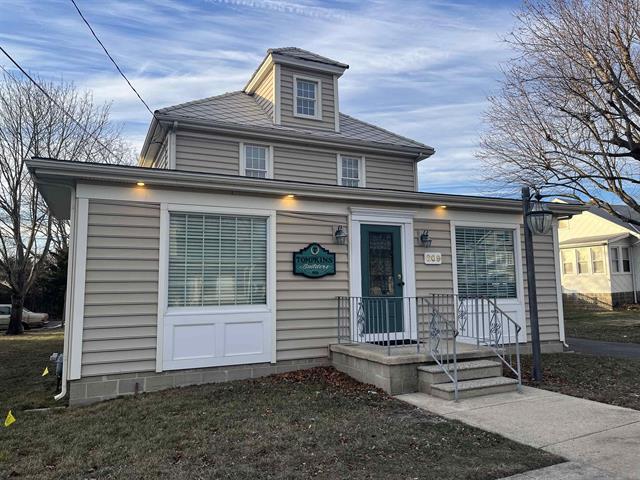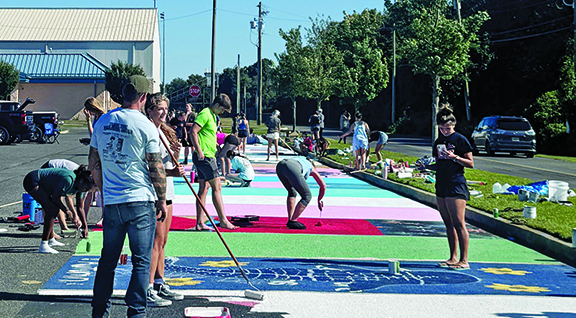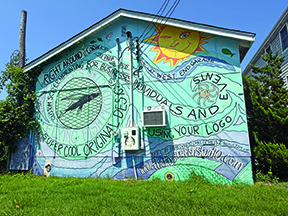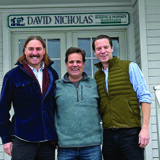CAPE MAY COURT HOUSE — Main Street in Cape May Court House has been the center of professional, legal and government life in Cape May County for generations, longer than there have been paved highways and traffic lights.
It’s hard to beat the center-stage location provided by the confluence of the county’s only hospital, the courthouse that gives the town its name and every road from every direction.
Make no mistake, as the county grew, this little town whose historic boundaries never exceeded one square mile has grown with it.
For any professional looking for a new location, a larger office or to start their new venture, an address like 309 S. Main St. solves dozens of problems at once. The infrastructure is right there waiting to be used: never have to explain how to find the office, never worry about parking, don’t fret about employees or partners needing a lunch spot or to run a quick errand. Everything one could need for business is just steps away.
The same is true for clients. This location really adds potential business because it’s close to where everyone else is hard at work all day, including judges, lawyers, teachers, Wawa employees, doctors, dentists, funeral parlor drivers — is there a profession that isn’t located somewhere close at hand?
Maybe coal miners and pearl divers, but then again, they might someday drive past. Route 9 is still a popular choice for day-trippers, and for everyone else it’s the connecting spoke of the wheel that surrounds the town, bisecting it while heading straight south.
That wheel, visible even in old maps where Shunpike and Springer’s Mill Road were considered bustling lanes, now connects the Garden State Parkway to Route 47, beaches to campsites and schools to all the museums of the world via roads and ferries heading out in every direction but underwater.
What those cruising past will see is a once-private historic home from 1910 that has been adroitly refashioned into an office.
The seller is a builder heading into retirement, and has used this location to show off some of the work they could offer, meaning the next owner will have fine details to work with at the moment they take over.
Features such as the vintage newel post and banister on the staircase, bull’s-eye trim around the windows and built-in cabinets everywhere are not the usual office accoutrements, but here they add use as well as a few historical reminders.
A series of rooms spilling back from the front entrance offer a reception area for clients or guests, followed by storage and work areas stretching across what used to be living and dining rooms in a Craftsman-style home that was slightly too big to be considered a cottage but had many of the same features.
A bathroom on this first floor has been refurbished recently so everything is up to code. Upstairs, three large offices have views over Main Street and nearly all the way back to Memorial Field across a very spacious back lot.
Another bathroom, this one quite a bit larger, is on the upper level. The full bath has vintage golden tile in a fashion that was once the standard across town and inspires a lot of nostalgia for times past.
The lot is quite spacious, measuring about 57 feet by 240 feet, and a chunk of that is neatly paved for parking. A former garage is now the storage shed, which has multiple uses and is completely adaptable for whatever commercial project one could need. Surprisingly, there is still a piece of unpaved backyard offering potential for a garden, a place for children to play when their parent is stuck at work, or a place to let the dogs play for a bit if one likes to have pets in the workplace (many do).
Such a large amount of space so close to the heart of the town is really surprising, and it would be a shame to see it all built up or paved, though as the town grows, it might be inevitable.
Whatever the future holds, this location is ready to get to work quickly. The pitched roof above a small attic space is still covered in long-lasting asbestos tiles. The roofs covering two additions, one front and one back to form separate covered entryways, are very recent and in great condition.
The builders who were working there made this place tight as a drum, with good insulation, CertainTeed vinyl siding, natural gas heat and central air conditioning. There isn’t much left to do to the place, which is being sold partially furnished, except hang a new name by the door and begin the process of making it work for a new headquarters. Whatever line of work it ends up hosting, the building is ready.




