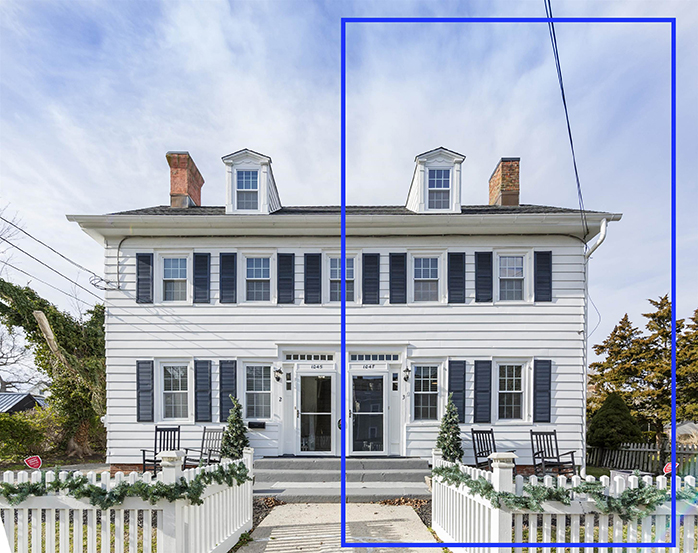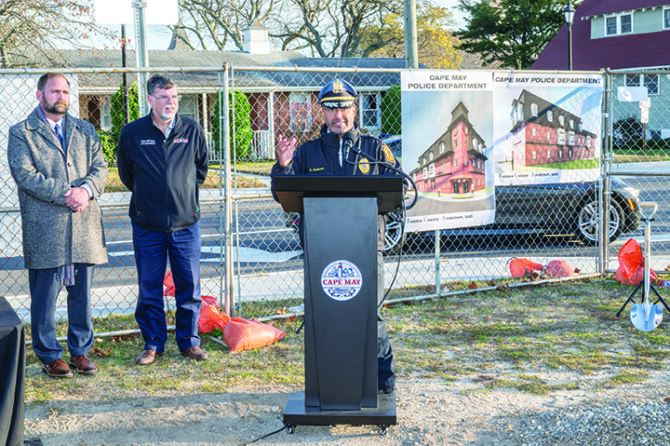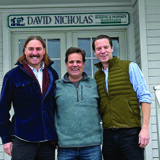CAPE MAY — Old houses offer life at an intensity that cannot be matched in a new development with all new streets and styles. It’s true old houses aren’t for everyone, but the same could be said for a good wine or a symphony. Vintage, antique or historic: older houses just offer more romance, a bit more drama and more opportunities for reinvention.
One of the oldest houses in the remarkably historic area in Cape May is the duplex at 1045-47 Lafayette St., unit 3.
At first glance, one knows this is one of the stalwart originals of the island’s heyday: the steep facade and narrow top gables were a technological innovation of their era that’s cost-prohibitive to build now, although some have tried bringing it back in high-ticket reproductions.
This home was built in 1865, 10 years before fire swept through the crowded entertainment district, creating a clean slate for the Queen Anne and Italianate wonderland farther south and east.
This three-story home, by comparison, was built in a singularly American style at the exact moment America was saved from dissolution, and as such it has commanded respect from passersby and loving care from the many people who’ve lived under its steep roof over the decades.
Don’t let the vintage appearance fool you, however: inside this home there are surprises any modern home would envy.
Recent renovations had one goal in mind: to prepare this home for another 160 years. That means the structure itself has been shored up and refurbished, every inch of space was gone over to stop any tiny problems from turning into big repairs, and the electric wiring and plumbing were brought up to code.
While this rehab made some spaces feel simpler, it’s not a plain-white-box gut rehab: lots of little touches have been kept so the next resident can enjoy the singular feeling of a rainy night spent staying safe and dry in a house that seems to wrap its arms around one like grandma’s quilt.
All the gingerbread money can buy won’t create that feeling in a new, echoey box, but this home has decades of experience in being cozy.
While now a condo with three units, the original house once had a central staircase that is now two sets of stairs, one on either side of the dividing wall. The unit labeled 1047 over the door is the northernmost, facing east across Lafayette Street and extending to the spacious backyard and all the way up to the angular garret.
The front entry is clean and sweet in a style that is almost minimal, but done in a way that’s in keeping with the original house. This was not the maximalist era of the 19th century; earlier decades valued space and light to show the relative success of the home’s owner.
The simple front door with its multi-paned transom opens to a short space before the staircase and a bright, sunny living room with lots of windows and some built-in storage hidden behind the old central hearth: now blocked up, but still present to maintain the room’s original focal point.
This is a place to greet guests or take a wave-induced nap after the beach. Just behind this room is the dining room, which branches off into the tidy galley kitchen with some very classic upper cabinets.
The kitchen is outfitted with new appliances and workspaces, but it’s not an open-plan space; this is a small room dedicated to cooking, the way houses used to be designed. The cook can take a private phone call or cleverly avoid certain dinner guests back here. Some might say that’s the ultimate luxury.
After the kitchen, there’s a laundry room, full bathroom and side entry on this floor. This side hall is obviously meant to be the real workhorse entrance, but it also leads to one of the best things about this condo unit: the private side lawn with a patio.
The house has another space in the back garden that’s shared with the other owners, but this little garden area is only for the residents of the 1047 side, allowing easy access to the back where there is parking in both the dedicated garage and two off-street spaces. So even if the house is full, no one has to circle for hours looking for a spot.
When the house is full, that means three bedrooms worth of people: the second floor has a primary bedroom and two slightly smaller ones along a hall leading to the second full bath, which looks over the backyard.
A steep staircase, built the way they used to be built back when space was at a premium, leads up to the most unique spot in the house: the incredible top floor, where the central chimney passes up through the steeply angled roof. This room could be a playroom or hobby room or just a place to get away from everyone, with views over the trees and rooflines of Lafayette Street.
It’s funny to think of how many ways this home offers privacy, quiet and a little mental rest from the world when it’s actually one of three units sharing a gorgeous old home in a desirable location.
Units 1 and 2 share the house almost equally, including that rarest of Cape May commodities: a basement, although in this case the basement has been recently cleaned up and redone as part of the structural refurbishment.
Unit 3 is located in the back of the property; the HOA among the three units is about as un-daunting as an HOA can be, while ensuring that maintenance of this beloved old place is kept up.
As for the location, Lafayette Street might be considered the brunette sister of popular blonde Washington Street, but for all that they both end in sand and waves. There’s also fine dining and boutique shopping, cultural events for most of the year right around the corner or down the street.
A home like this is unique, to say the least.



