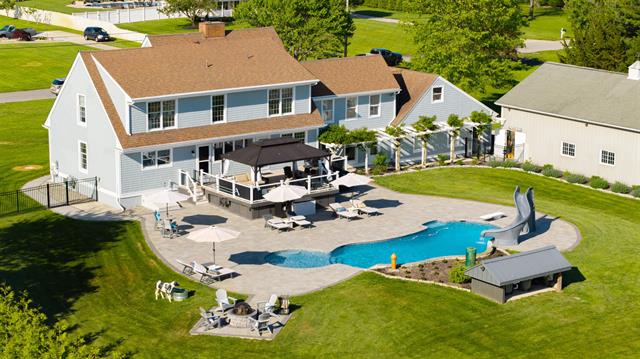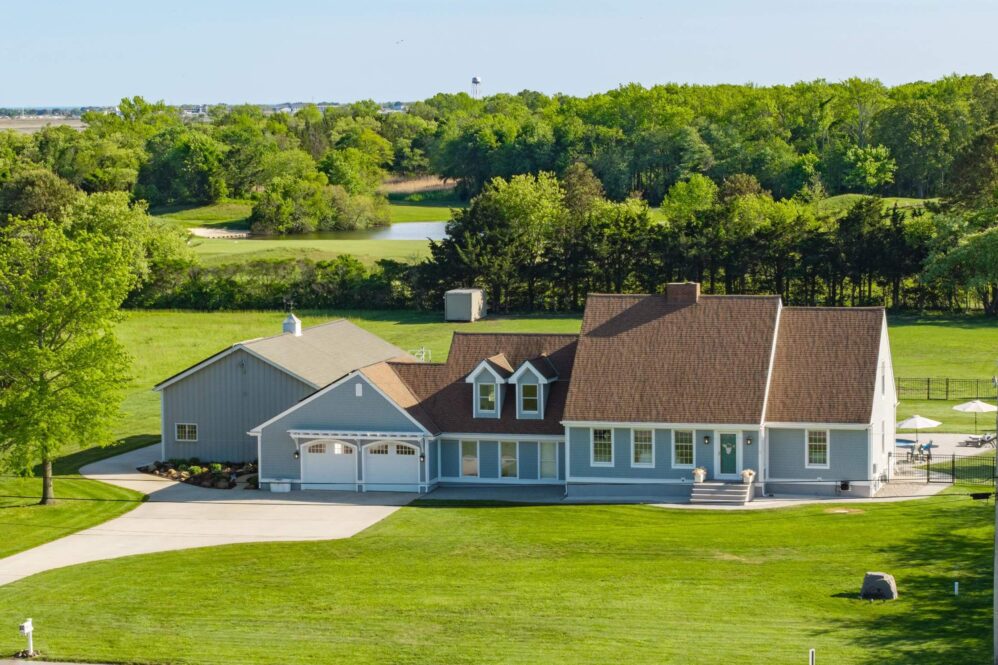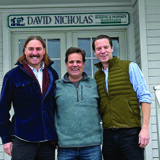ERMA — Before the Garden State Parkway was built, Weeks Landing Road was one of those causeways out to the meandering streams that cover the marshlands between the interior spine of the cape (no one could call it the mainland) and the barrier islands.
A popular boat launch still exists in the spot closest to a low bridge under the parkway, one of the few remaining lonely vistas of meadow and forest that feels like the end of the world but is actually well back from the coast.
Raging storms may tear up the Wildwoods just 2.5 miles due east, but back here to the west of Bennett’s Creek the only signs will be a higher tide.
Perhaps that is why a handful of homeowners who clearly enjoy quiet decided to build their dream homes here. The almost incongruous juxtaposition of farmland, millionaire mansions and lonely meadows is somehow Cape May County to its core: Week’s Landing Road connects the lifeline of Route 9 to a place that time forgot. Along the way, it almost completely encircles farm fields and paddocks while passing incredible homes.
One such home is the stunning Cape Cod-style manor at 892 Weeks Landing Road. Although Cape Cods are usually thought of as the humble, Puritan sort, this adaptation marries a dramatically steep roof to the long, slow ramble of a ranch, hiding a second floor from the road and increasing the amount of space to palatial proportions.
The front of the home is almost starkly old-fashioned, softened a bit by the light-blue siding but giving nothing away. A wide green lawn surrounds the drive, sympathetically linked to the golf course nearby.
Once indoors, the vibe is simple and timeless, with a few trendy touches just to add some warmth. The living room is large and features a gas fireplace with an old-fashioned mantel and built-in storage. Similarly, there’s a family room with even more seating and space to relax.
The heart of the home appears to be outside, in fact, and the incredible kitchen with professional-grade appliances and a real restaurant-ready hood over the huge stove is lined with windows overlooking that treasured back patio.
The attached dining area also has views of the back, and this obsession with the backyard makes sense immediately. The deck is actually part of a courtyard formed by the main house, the huge garage and an immense barn at right angles to the house, leaving a square of perfect outdoor living.
A large gazebo offers shade for outdoor dining and relaxing. A long pergola with vines growing over it creates a covered path between outbuildings and the main house, and adds an almost Cloisters-like gallery to the back of the courtyard.
The paved patio gives way to a large in-ground pool in a free-form oval, complete with waterfalls and a massive sliding board. Another outbuilding forms the back of this area, then gives way to more lawn.
This fenced-in square is large enough to be a good-sized yard for most homes, but here it’s only the first part of the 2.6 acre property. At the back of the fenced area is a two-story children’s playhouse, complete with a turret, and well-made enough to serve as a tiny guest house if the party goes on too long.

Beyond that is another wide strip of green, then the tree line, and finally the 7th hole at Cape May National Golf Course. This really does set the mood in a way that is unique to this spot, and although the interior of this home is quietly luxurious in a casual, relaxed way, it isn’t really the point of living in this location.
But the sun sets every day, and sometimes it rains, so: there are five bedrooms and four and a half baths to choose from.
Although this home was built in 1988, it’s been updated and redecorated since and it’s ready to move in. The design aesthetic is simple: wide-plank hardwood floors, white walls, natural wood shades wherever possible and a few accent walls with murals for color.
A large office waits behind the pergola on the ground floor, and the utility room is spacious enough to keep chores from being too unpleasant, since even that room has views.
Amazingly, this home has a basement, and in that basement is a theater and fitness center. That gives the impression that the builder was absolutely sick of traffic and decided to never leave home again; sadly, there was no way to build a grocery store in the gigantic barn near the house.
Should it be desirable to start growing food, just ditch the golf-course sod and start planting.
The barn is 30’ x 54’ and could be a great workshop or even a very, very large studio. It’s well lit enough to be the home of a classic car collection and close enough to the kitchen to be a carpenter’s dream.
So many of the decisions made in this incredibly large but attractive home seem to have been made with the future in mind: every piece of the puzzle was added with intention, but also with the knowledge that it could be adapted later. So everything is big, sturdy and ready to move with the times.




