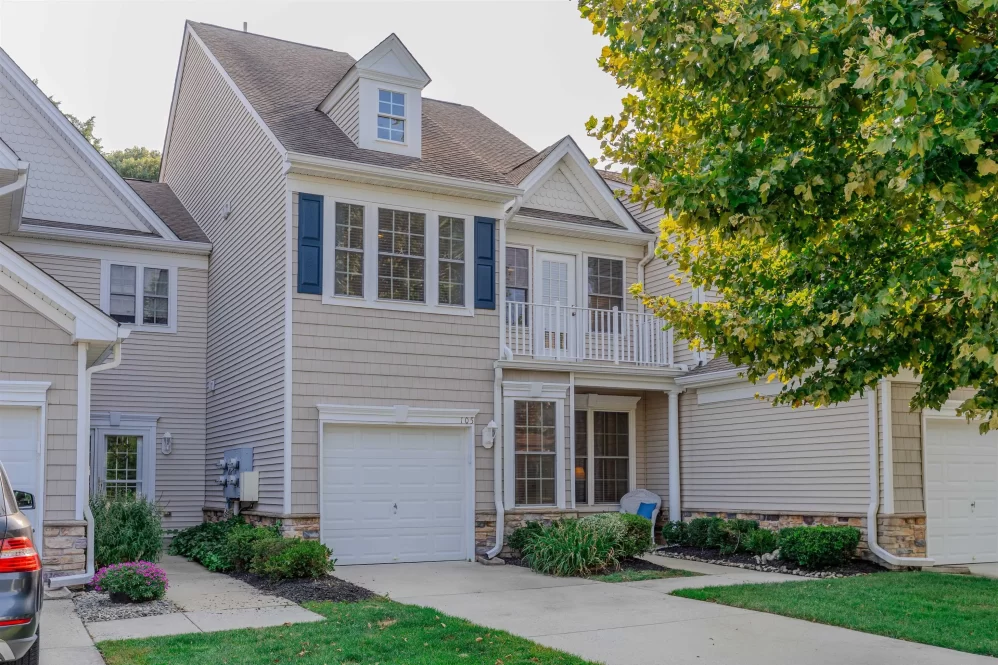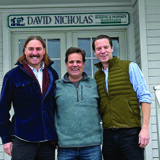CAPE MAY COURT HOUSE — There’s a certain aesthetically pleasing sense of order to the eastern edge of Cape May County.
Barrier islands stretch outward along the rim of the peninsula like the outer edge of a wheel, with causeways pointing back into the green meadowlands, forest and fields of the interior.
Some of that green is dedicated to golf courses; 15 of them strung along Route 9 from Cold Spring to Marmora, like a string of rather lumpy emeralds.
One of the largest is Avalon Golf Club, a public course built in 1960 in a carefully hidden forest glen in Swainton, just three miles north of the center of Cape May Court House.
Driving north in the 1990s, one could catch glimpses of a hat or some white shoes glimmering out through the screening tree line, maybe not quite the Avalon the poets and mystics had in mind, but if a herd of deer ran through it on a misty morning one could imagine the rest.
In 2004, a new development was carved out of some of those trees, creating a little swirl of streets they named the Links.
At 105 Congressional Drive is a spacious townhome overlooking the 17th hole from a private balcony and shaded verandah, surrounded by flowers and filled with light regardless of season. Maybe there was something to calling this area Avalon, after all, because the amount of space and light built into this tidy home had to require some magic.
From the first view of the home, it’s apparent this is no ordinary row of look-a-like townhomes; the configuration is mixed without becoming too cluttered, with what can only be called end-cap houses in each row that look like traditional Colonials until one turns a corner and sees the row of gables waiting behind them.
It’s a fascinating technique for creating a development that feels like an old-fashioned neighborhood, but it’s not the last time we’ll see design that defies expectations today.
The entrance is simple enough: a shaded walk to the front door, which is hidden in a small alcove beneath a balcony, and a one-car garage to the left.
Turning the entry to the side created a small foyer at the front of the living room that allows guests to take off their coats and probably shoes before entering the pristinely white rooms to come. Every inch of space has been kept clean and well-maintained, adding to the glow created by the ingeniously placed windows and gables.
The front room benefits from a wall that is almost entirely glass without looking modern, although the light here is shaded and softened.
A pony wall and a pillar separate this space from the formal dining area, which is a bit of a throwback to the days of relentless open-plan housing; we’ll soon see that it leads to a more open area in the sunny back of the house.
Hidden from view at the entrance, the dining area offers two directions to travel: a small hallway that leads to the garage and storage space; and the great room located at the back of the house.
This immense space is two stories high and uses a cascading staircase with hardwood balusters to create visual interest: it’s the kind of touch usually reserved for much bigger, show-off homes, but this townhome was built to host and entertain.
The light of the sunset moves through the windows at the top of the space, creating stark squares of light that travel along the walls. The seating area is centered around a gas fireplace with a Federalist-style mantel.
To the right is the kitchen, another clean, white space but with soft blue countertops to add some definition. Vinyl floors that look like warm hardwood ground this L-shaped kitchen, accentuated with a peninsula that offers more storage and seating for two. (This also works to hide what’s happening near the stove from those assembled in the seating area, without making the kitchen feel closed-off.)
The kitchen ends in sliding glass doors that allow the sunset over the golf course to flood the space with light, and opens to a paved verandah under a balcony, with a greensward moving through specimen trees and flower beds toward the course.
This is an obvious after-dinner treat, although the party could move outside; this backyard area feels like shared space with the neighbors, even with the screen of little fences and strategically placed rhododendrons for added privacy.
Upstairs are three bedrooms: one a spacious primary suite with a private deck, two walk-in closets and a light-filled bathroom. Here again the design surprises. Since the hallway leading to the ensuite bath is flanked by closets, it creates more privacy while making the most of the space.
Two smaller bedrooms wait down the hall, sharing another full bath; one of these also has a private deck overlooking the front. Once again, the amount of light moving through the rooms makes one almost forget that this house has neighbors on either side.
The 2,016 square feet of space are put to good use, creating a total of three bedrooms and two baths in a home that never feels dark or crowded.
The real emphasis is on location: the views, the quiet of a morning spent on the private deck screened by crape myrtle branches overlooking the sparkling green of an empty course, and the incredible convenience of living a few minutes from everywhere: Cape May Court House is 3 miles south, the island of Avalon is 3.2 miles north and east. Shopping, maintenance, work, schools: all the serious stuff is just a 7-minute drive away. The fun stuff such as beaches, restaurants, theaters, boardwalks and city life are all accessible by either Route 9 just a block away or the Garden State Parkway a short distance away.
This refuge could become alarmingly sociable at any moment, and while the “natural” beauty that surrounds it is actually rigorously maintained and curated, there is real nature on the hiking paths and kayak routes just a few minutes away in either direction.
For all that this home offers the next resident, it won’t be on the market long.



