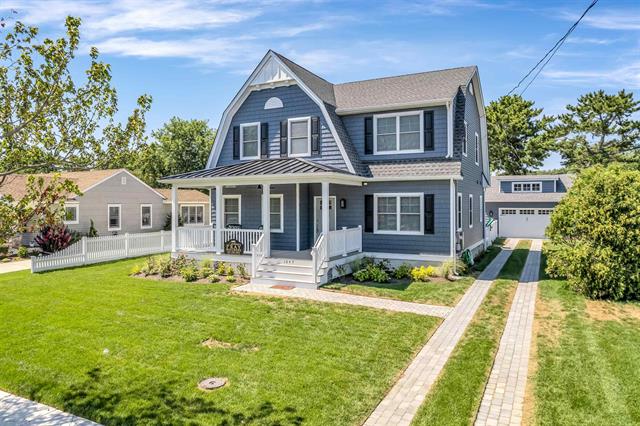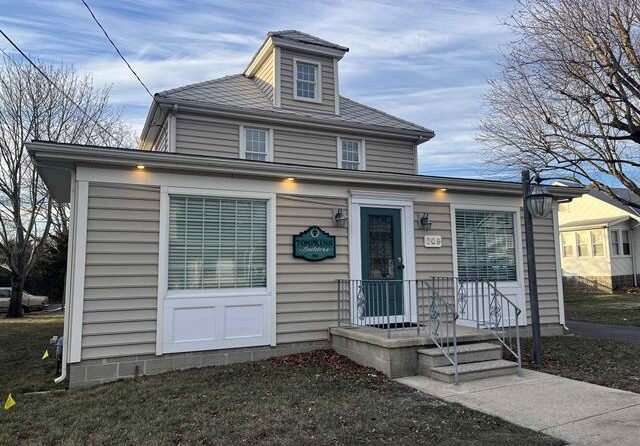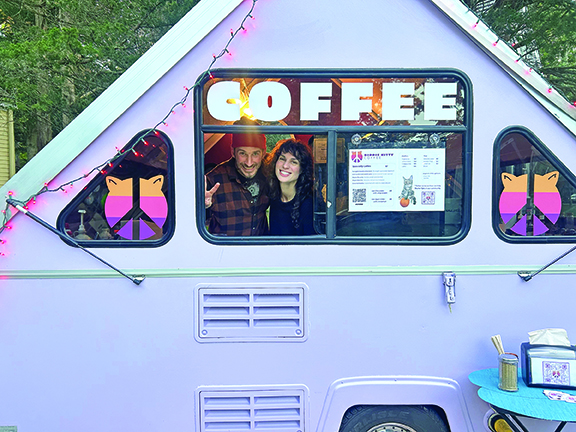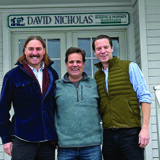CAPE MAY — Every street claims to be the “heart” of town, especially in a town like Cape May.
The city has been at its seaside business for so long, however, that certain addresses are like shorthand for what to expect, reflecting the changes made as like-minded types flocked together for years.
So which section would deserve to be called the heart? The Historic District, with its grand old gingerbread cottages and the summer crowds? Or the area just to the north of that, where everyone entering the island must pass everyone else, and the actual pulse is palpable? Isn’t the heart where people actually live and rest, not just where they drive and shop?
The case could be made that the area surrounding Virginia Avenue is the actual heart of town.
The case could be made by the houses themselves: row after row of deep lawns, old trees, low-slung front porches, little garden beds, shade in the afternoon, quiet places to rest after the beach or put the kids to work shucking corn for a meal that will feed the entire family.
Speaking of family: all of them are in town for the week, and where do they stay so they can cook and chat and cook and catch up and cook and take pictures with the still-growing kids and eat like it’s going out of style?
The answer to this question sounds like a great way to find the “heart” of a place.
They probably come to a house like 1047 Virginia Ave., a modern remake of the classic Cape May family home. Built in 2022, this home has spent the last three summers winning hearts by the bucketload as the perfect spot to host exactly the kind of family gathering or getaway people dream of.
Although new, it’s been built to capture something of the old charm of the surprisingly spacious family homes for which this neighborhood was known. No detail has been allowed to slip by while creating this perfect rental home.
At first glance, the home is a charming little blue house with a barn roof gable and a shaded front porch. Since the home was built by Lawrence Pray builders, there are a lot of fine details that might be missed from the curb, such as the matching shingles and siding, the detailed trim at the apex of the roof, or the fact that the front porch is heated.
Does a heated porch seem exorbitant? Well, don’t worry it’ll fail in a storm, as the entire home is backed up by a generator — a very modern touch, indeed.
The modest front door opens right to the living room of the open-plan ground floor, which features coffered ceilings painted a glossy white, windows shaded by custom blinds and a gas fireplace framed with marble and a simple craftsman mantel.
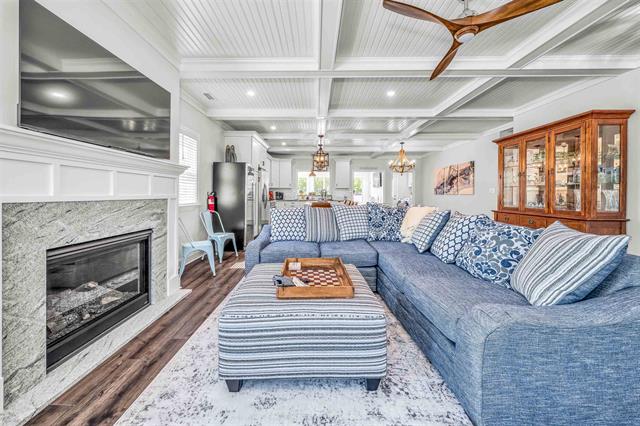
With such a clean background, the amenities are more luxurious than expected. This is abundantly clear in the kitchen, where a very simple white corner assortment of cabinets is anchored by a 9-foot-long marble island with seating for six in addition to the dining table running alongside it.
The lighting marks out each zone but all the floors are uniform: a dark wood-look vinyl, making a stark contrast throughout the ground floor and upstairs.
The kitchen is finished with white subway tile and marble countertops, and a cut-out window/bar connects the back sun lounge with the counter, allowing the person on dish duty (there is a stainless steel dishwasher just next to the sink) or standing at the sink to have a view of the surprising backyard that awaits.
The main floor also includes a pretty powder room to go along with three full bathrooms.
The ground floor also has a primary suite, just off the side of the house. This large bedroom has views of the garden and Virginia Avenue, and the ensuite bath has a double vanity and a huge standing shower with lovely custom tile.
The last room on this level is actually the laundry room, part of the utility/mud room/back entrance combo, although there is another door heading out back from the sun lounge, allowing a more direct and uncluttered route outside.
Once up those stairs, the true hidden genius of the house is revealed, with four more large bedrooms, including another suite. The house is offered furnished and ready to move in, so the assortment of furniture included reflects the realities of the rental market in town: dueling bunk beds in the center room, weathered-wood bed and dresser in the gable room — whose ceilings reach high up to the top of the house where there’s a private bath with another massive sparkling shower and double vanity.
Two more bedrooms and a third bath complete the upstairs, which also boasts a landing large enough to serve as another sitting room or gathering space for those times when the multiple generations gathered cannot agree on a movie. This space seems like it would be a favorite with the pre-teen set, as it’s almost a loft and yet has plenty of space to learn the latest dance craze on the widescreen TV on the wall above.
Everyone’s favorite space, regardless of age, is going to be the backyard. Even though this home is only a 15-minute walk from the beach, there is a pool: and what a pool it is. A paver patio extends the width and almost the height of the house, as if it were the home’s shadow.
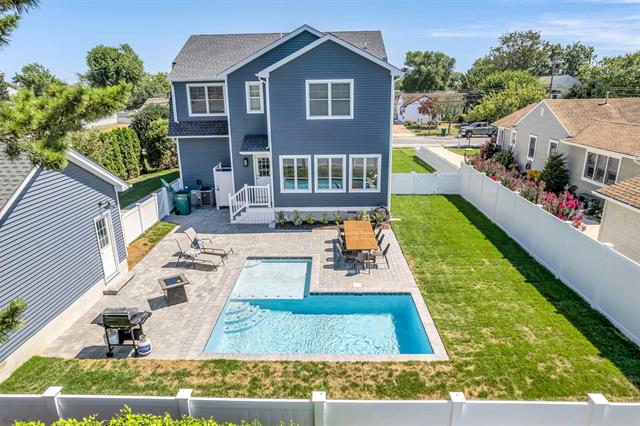
In this rectilinear space within the larger, green yard, which is fully enclosed by privacy fence, there are places to grill, dine, sit, hang out, watch the swimmers and relax in the shade.
The pool itself has two wings and two levels, almost like a stocky L shape, but the entire first square of it is something called a “sun shelf”: a shallow end, reasonably safe for children if an adult is present, obviously warmer than the deeper water beyond.
This wide expanse leads to another semi-round staircase down to the deeper in-ground pool, which is deep enough for adults to soak and swim. The whole thing is breathtakingly simple, but one can immediately see what it would mean for a whole family staying here.
Since the home is so new, everything in it including the HVAC and appliances are still sparkling, so what a shock to learn this home already has amassed a loyal following and a great rental record: gross income of $240,000 in 2025.
The expression “best of both worlds” is trite and cliche, but all cliches were once true, and it seems this one is true again. The garage has space for 1.5 cars, so that’s a car and a kayak or a really big car or multiple kayaks, and the driveway itself has room for more. All the green things surrounding the home have irrigation, making the maintenance of this sparkling home much easier. Truly, they thought of everything.

