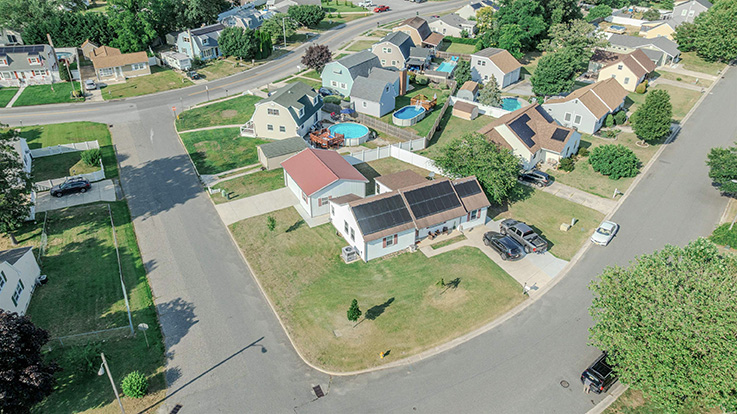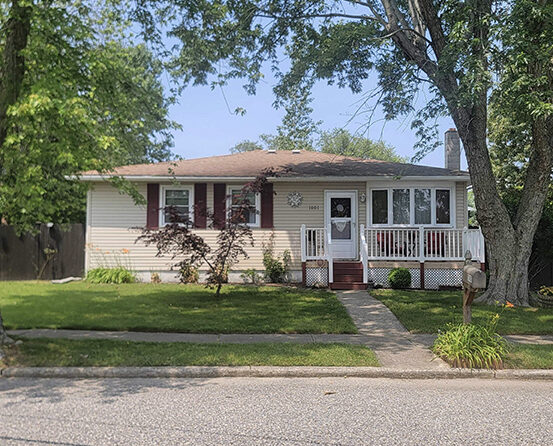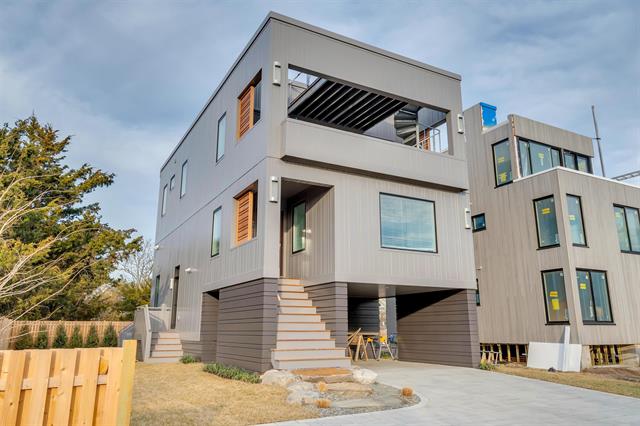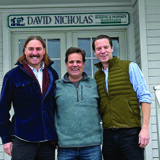VILLAS — On a calm, sunny street in Villas, where every house has a wide expanse of green front lawn and the homes were built for families, one modest home on a corner lot stands out for its tidy brightness.
New trees have been planted at proper intervals in the immense front yard, the driveway leads to a new garage on the Fourth Avenue side of the lot, and solar panels cover almost the entire roof flowing down from the peak.
The house at 23 Beechwood Ave., built in 1984 when the street was filled with the families of teenagers and the short walk to the beach was the only thing that mattered, has been updated along the way with central air conditioning and heating, the solar panels which are leased to keep energy prices low, and lots of little touches throughout the home.
Upon first entering the home, one is hit with how warm and welcoming it is. Natural tile leads from the wood front door before transitioning to oak floors throughout the living spaces.
The dining and kitchen areas create a clear drop-off zone for groceries, baby carriers and dog leashes while the actual cooking area of the kitchen is tucked away to the left and an immense sitting room waits in the back.
The floor plan creates unique zones that spiral a bit around the central point — a countertop with seating that occupies the command position within the meandering open plan of the home — winding through the various home tasks under a cathedral ceiling.
The kitchen has abundant cabinets stained to match the oak floors, a tile floor and a window overlooking the backyard.
A closet opens to the left, adding storage space, and the refrigerator is back by the center of the house: closer to children, couches and the TV in readiness for movie or game nights. Stainless steel appliances and overhead lighting keep this kitchen spotlessly bright.
From there, the sitting room in the back is easy to access, with more large windows looking out over the backyard, and a spot for another television.
Anderson sliding glass doors lead out to the enclosed backyard. With its tall vinyl privacy fence and courtyard feel, this space could become the perfect place for a garden to surround an al fresco dining spot, or it could be the safest place for kids and pets to play.
Back at the entryway, the short vestibule beyond the front door also leads to a hallway joining the more private side of the home.
Three bedrooms wait back there, offering plenty of space for a new family or a retired couple with visiting grandchildren.
The primary bedroom is the farthest back and has a private bathroom. It is the largest bedroom, with bright windows and plenty of room for furniture. The bath has a tub/shower combination with dramatically darker custom tile, but in all other aspects the fixtures and features blend well with everything else in the home.
These bedrooms all have darker walnut flooring, creating a warmer and more sleep-inducing color scheme throughout.
Louvered doors hide the laundry and utilities conveniently placed along the hallway from bedrooms to living spaces.
The main bath, the second of two, is also along this hall, and is clean and simple as one would expect.
Everything is up to date in this home, with natural gas heat and a gas range in the kitchen, simple vents in the floor and all the ductwork confined to the crawlspace under the house so every bit of space in this home is ready to be used comfortably and without waste.
The interior spaces are so simple they could be the base for almost any design style, whether the focus is on art or the scattered toys of the kids, making another kind of art piece entirely.
Back outside, the fresh concrete walkways and driveway lead to the immense garage space, which is much more recent than 1984. The structure faces Fourth Avenue and offers room for working with wood or perhaps on engines; it really is up to the next resident to decide what to do with this workspace, but they will not be held back by cramped quarters.
At 30 feet by 24 feet, the detached garage is almost half the size of the 1,474-square-foot house. Fascinatingly, it also features a command center with bar seating at a counter to the side of the entrance, which echoes the arrangement of space inside the home.
Aside from that, it couldn’t be more different, as this pre-fab metal structure features peg-board for hanging up tools (and fishing rods) and a storage area made of the best cabinets scrounged from other kitchens — perhaps the best use of the cast-off victims of the current craze for getting rid of old kitchens long before they’ve broken down, and creating a little nook for comfortably hanging out in the process.
The white garage building even features shutters to match the main house, so from the street all is uniform, clean and pleasing.
The home has been used carefully by its owners for the past 40 years. The next people to live here will have even more reason to love this home than those who built the place, as Villas keeps adding amenities to the already blessed area.
In addition to the beach just down the block, the home is a short distance from a refuge with hiking trails and ponds, shopping, schools, a library, recreation areas, athletic fields and everything the cape has to offer just a short drive from that spacious garage.
This home is deceptive in that it hides a great deal of convenience and comfort in such a modest package.




