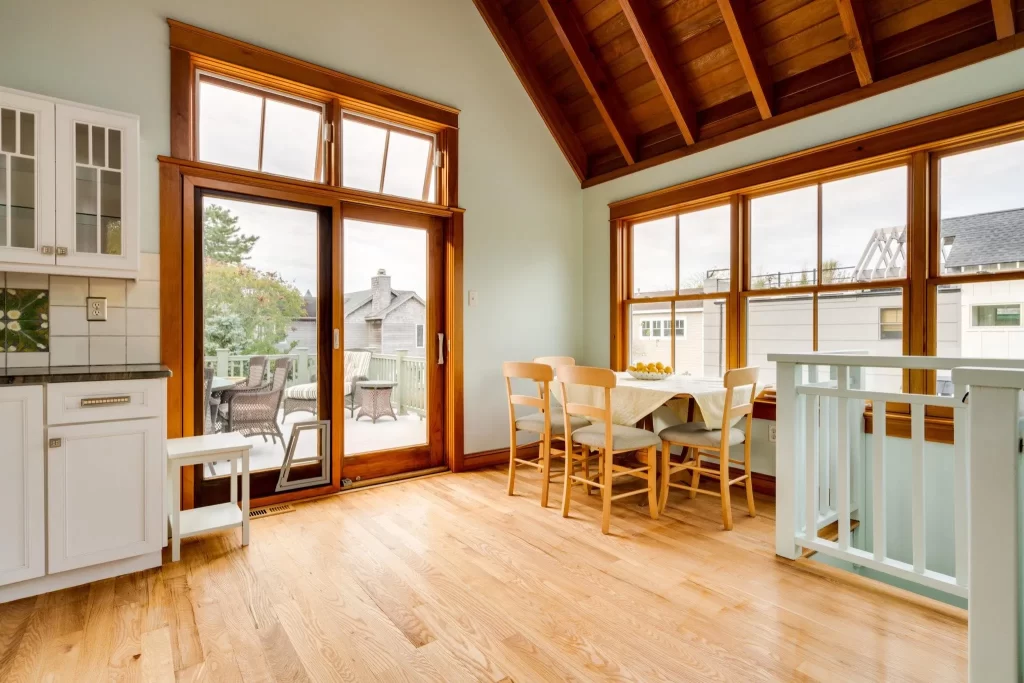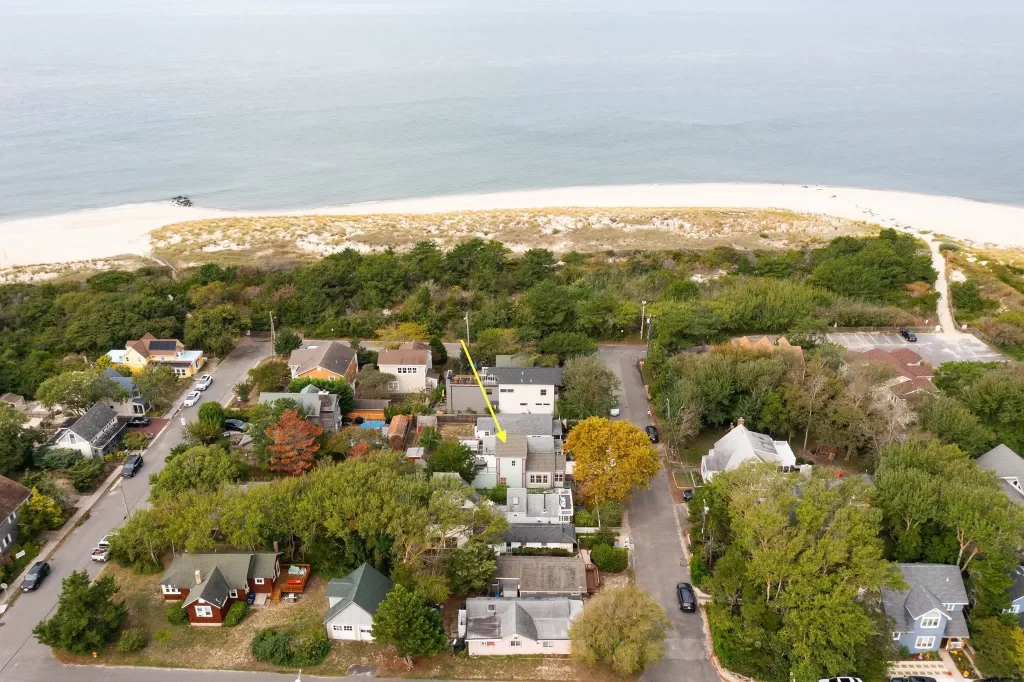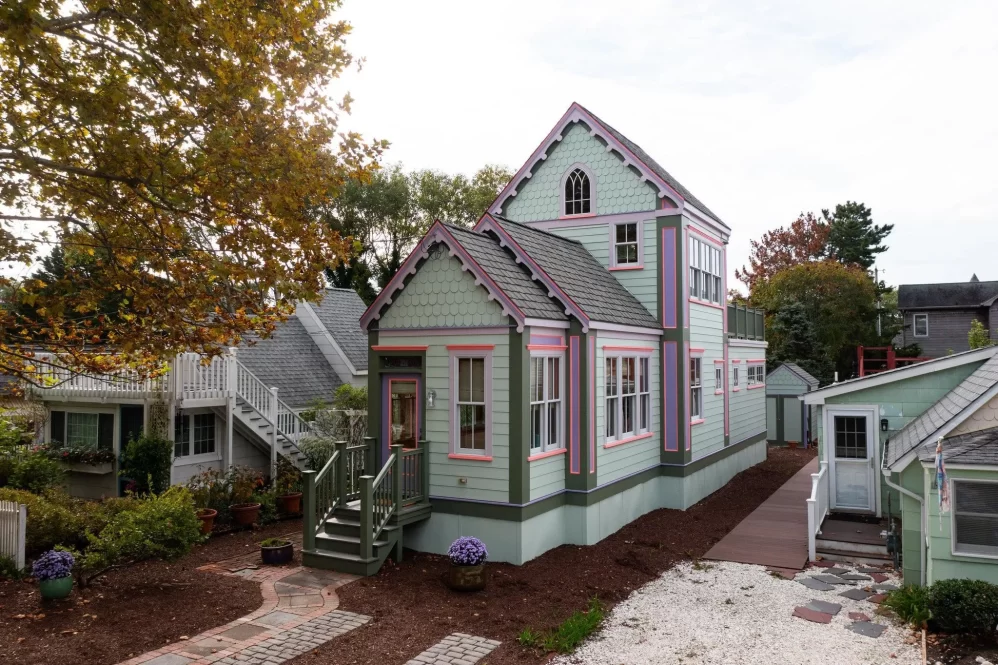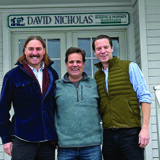CAPE MAY POINT — A truly unusual jewel-box home is waiting near the beaches of Cape May Point.
Set amid the modest homes on Knox Avenue that still stand as humble reminders of a rich history, one quirky cottage pokes a gingerbread-trimmed roof just above the others.
The home at 211 Knox Ave. was rebuilt in 2006 along the same footprint of a much older cottage, one of the original beach bungalows built back when Cape May Point was a summer retreat for Philadelphia Methodists enjoying a vice-free beachside sojourn under the leadership of the Wanamaker family.
The man who actually owned the land was named Whildon, but he was “encouraged” to sell his inherited stake to the Sea Grove Meeting back in 1875, a year in which few people said “no” to John Wanamaker, and the first gabled shacks for the sin-hating, tee-totaling, fresh-air-loving city folk were built soon after.
By the 1930s, however, the old Sea Grove camp meeting was beginning to recede from memory. Named Cape May Point since the 1880s, people had been moving into the quiet seaside community to escape the bustling summer attraction at Cape May for years.
But things had slowed down considerably with the passing decades. More Americans were traveling by ship to destinations in Europe or learning tango in Buenos Aires than coming to stay on the Jersey shore. Then the stock market crash happened and few were vacationing at all.
The cottages rebuilt during that era took on the more prosaic shape that was everywhere in southern New Jersey at the time: long, low, tightly packed, with a broad roof to buffer the wind. Gone were the gingerbread-encrusted, peaked-roofed cottages of the late 19th century.
Until 2006, when someone decided to reimagine the old-school summer cottage in a more modern way. The home looks every inch the Victorian camp cottage, but with Hardie siding in bright shades of purple and green, and Azek trim on the porch and deck, it’s far sturdier than even the most Methodist summer abode could boast.
The original camp dwellers would admire the bright colors and fearless adornment of this tidy 944-square-foot home. They might be stymied by the floor plan, however, which is upside-down in keeping with the modern style.
The front door opens off a brief front porch into a tall, vaulted room reminiscent of a one-room schoolhouse, if the schoolhouse had natural wood blinds and pristinely stained wood trim and flooring.
Windows line the sides because, after all, those residing in this home came here to enjoy the beauty of the location. It makes a delightful sitting room right at the front of the house, leading to a small hallway in the center of the home.
From there, a spiral staircase winds enticingly upward, but there is more to see on this level.
The hallway is lined with doors to the laundry room, two bedrooms and two bathrooms. The baths both have showers, one blue and one white, both decked out in gleaming tile.
The smaller of the two bedrooms is along the side opposite the hallway, and is striped with yellow. The larger bedroom has a wide closet and a door opening to the backyard.
From there, the tidy yard has brick paths, a stone patio, specimen trees and a small shed painted to match the house. The shed hides the outdoor shower (an absolute necessity this close to the beach) and storage, but also has electricity so it can be used as a work shed, a she-shed, a playhouse or just a well-lit storage shed where one can actually find what they seek.
The real surprise is on the second story: a playful eyrie that encompasses the kitchen and dining area.

Care was taken to decorate the kitchen in a way that feels right for the mix of eras within the home: Craftsman style glass-paned cabinets over a simple tile backsplash and dark gray countertops, allowing the wood trim of the windows and doors to pop.
For such a simple space, it has a lot going on, with windows overlooking the tiny kingdom of its 2,500-square-foot lot, another vaulted wood roof and sliding glass doors opening to the best surprise of all: the upper deck
Almost half the size of the second story, this is where three seasons of the year will really be spent, offering enough room for dining, yoga, working from home, star-gazing or entertaining.
Sea breezes are better enjoyed up there, and the mosquitoes can’t fly high enough to bite, plus the space is above the neighbors’ roofs so it’s slightly more private than even the patio out back.
Whether one spends their time enjoying the trails, beaches and preserves all around the home or staying at home in the central air conditioning between beach runs, at least they’ll know the home is doing its best to protect the natural beauty around it. The home has an extremely efficient geo-thermal system for heating and cooling. The closed-loop system is more economical and sustainable than the typical modern build, even those claiming to be more efficient, but the builders also took into account that storms do reach The Point sometimes (it’s rare, thanks to “The Bubble,” but it does happen) and included some crucial adaptations to the building of this home.
These storm-proofing measures include 40-year shingles, shear wall construction, steel-tied piling set in concrete and breakaway walls around the foundation, all of which should protect the home from wind and wave.
All told, the most amazing part of this home is still its location: a half-block from Stites Beach on the farthest western edge of the borough, on the last inhabited spoke of the wheel until one reaches Sunset Beach.
Rugged natural beauty and deep, white sand, Cape May Diamonds and an endless array of protected sanctuary, wetlands and coastal forest surround this enchanted little neighborhood, with a vibe and energy unlike anywhere else on the cape, or on the East Coast for that matter.
One doesn’t have to be an artist to move to The Point but it seems to be a popular choice, as the beauty of the place is always inspiring. Perhaps that’s the real legacy of the Sea Grove camp meeting: with so much beauty around, people lost interest in talking about fire and brimstone and became very distracted with the little bit of heaven just outside their door. (Though if saying that out loud should lead to a sudden lightning strike, remember: the house is built to withstand that, too.)





