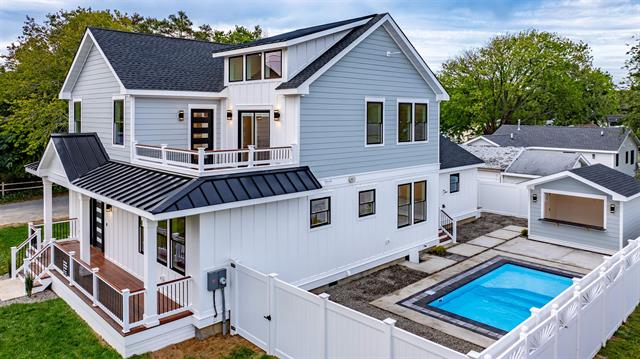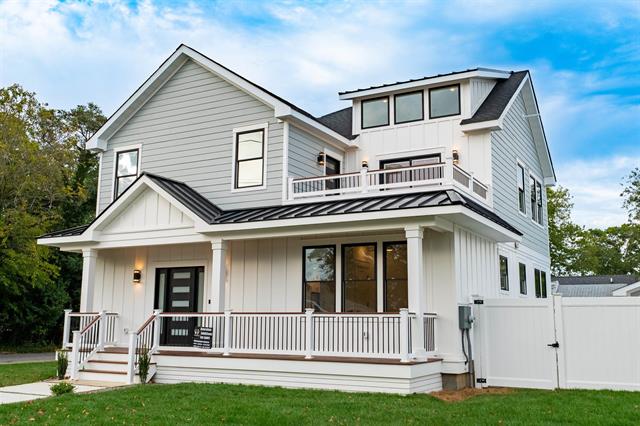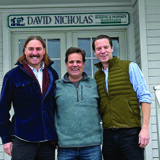VILLAS — The secret is out! Villas offers a welcome seashore respite on the bay not too far from the ocean beach towns of Cape May County.
The sunset views, morning walks, sound of the gentle waves of Delaware Bay: the reward for a life of hustle and toil, the sweet summer lacuna between school years or the weekend sanctuary from city life.
No longer will you find just one- or two-bedroom fishing cottages but rather larger homes that have undergone major updating or spectacular new construction with all the bells and whistles that today’s buyers desire.
A prime example is the custom home just completed at 85 Wildwood Ave., set on a 7,200-square-foot corner lot affording a wide lawn and a fenced backyard.
The house is a modern take on a simple two-story, but those modern touches grab the eye as one walks past: an upper balcony almost resembles a lighthouse due to the contrasting white Hardie siding and trio of workshop-style skylights.
There are hints of Craftsman style even before one begins listing the finishing touches throughout this home: mahogany on the ceiling of the front porch, hickory hardwood floors throughout the interior, Azek trim and railings that seem vintage without being fussy.
Every part of this home was built to last, with stronger-than-usual construction and a mix of metal and shingled roof covers to withstand the shore weather.
If all one did was list the ingredients like a recipe, it would still sound like a wonderful house. But the builders here went the extra mile and created a home that begs to be photographed.
The front door opens to an open-plan great room, dominated by that eye-catching kitchen at the farthest end. The gleaming white cabinets of the back and side wall frame a wide island of contrasting slate blue, a shade that pairs so well with the yellow tones of the engineered hickory floor that it becomes an energetic blue rather than a cooling tone.
Three sparkling pendant lights over the island heighten the effect of a stage or altar, practically begging for someone to film a cooking show here. Gold fixtures on everything from the lamps to the cabinet pulls to the knobs on the stainless steel range and the railing on the stainless hood announce this is not the kitchen for shy wallflowers to hide away in, but the heart of the house and the center for entertaining. (There is a pantry hidden behind this wall for the less visually pleasing aspects of cooking.)
The Zline appliances and pot-filler faucet by the range further enhance the impression that this kitchen did not come to play, the cook who works here is going to bring their A-game.
Quartzite countertops add shine but very little contrast, so the room feels clean and finished. That quartzite gets chunkier on the island, but then everything about the island demands its own sense of scale.
And what are the guests doing while miracles occur on that fabulous kitchen altar? Gathering around the sleek gas fireplace that presents another visual focal point along an entirely different axis. (This home is very photogenic, down to the bones of the place.)
A vertical stripe of slim wood panels creates the modern hearth and offers some textural contrasts to the wide planks of the floor.
Almost directly opposite is the staircase, with vintage lines in matching wood and balusters of wrought iron. The switchback of this staircase makes a point of departure for the visual lines we’ve seen so far, allowing a dining alcove to neatly fit behind it and to the right of the kitchen.
The lower end of the staircase lands near the door of a first-floor bedroom, the first of four in this home, but this one allows for older family members or guests to avoid the stairs entirely — or it could serve as an office, art studio or gym. This is a bright room looking out over the front porch, shaded from the harshest sunlight.
The meandering staircase brings one up to the central hall where surprises await. This is a much more vast space than one might expect: vaulting ceilings echo the roofline and those three skylights we saw outside fill this space with light.
The landing has enough space to be a sitting room, with sliding glass door access to the balcony outside. The first bedroom at the top of the stairs is the primary suite, a long room with barn doors leading to the walk-in closet and the ensuite bathroom.
The bath has custom tile, a small private water closet and a long double vanity. Thematically, the tile work here does match the wood downstairs and the kitchen countertops, but with an added checkerboard motif. It’s as if this home were trying to reassure us that she’s still a small-town-girl at heart.
The next two bedrooms differ only in their views of the tree-lined places outdoors. Both have barn doors covering the closets, and they share a bath designed along even simpler lines, with gray tile work and a vanity covered in the same marbled top we’ve seen elsewhere. The style here seems to be stark white, dark black ironwork fixtures and gray tiles.
Back downstairs, we take a look at the hidden places located behind the kitchen. The pantry sneakily sits just behind the stove wall, offering even more storage and a place to stash the birthday cake.
This is not the utility room, as that room is actually hidden behind the staircase and the dining alcove, allowing enough room to make chores less unpleasant than they would be in a crowded closet.
The staircase also marks the location of the third and final bathroom in the house: this is no ordinary powder room, but an entire bath with more of the marbled finish creating a show-stopping shower wall with a vanity in the same strong blue color as the kitchen island, almost as if they’d tipped the kitchen over and the colors landed in a new configuration.
Between the kitchen and the dining alcove is a door leading to a short hallway; nothing can be seen from the great room, adding to its mystery.
This hall leads to the side entrance of the home and — surprise! — the garage. Yes, the home has a garage that cannot be seen from Wildwood Avenue, because the driveway is actually on Elmwood Avenue, the cross street that forms half of this corner lot.
Emboldened by their choices inside the house, the builders of this home went a little crazy in the garage, covering the entire floor with an epoxy treatment that matches the countertops, showers and vanities inside.

The side door leads not to the driveway, but to the enclosed backyard, completely screened by privacy fence. Here is where we tip into another more modern definition of “summer house” with a patio created by large rectangular pads, a rectangular pool outlined like a picture frame of stone and concrete, and a tiki hut that matches the house but has a wide-open window to become a sort of backyard bar.
The pool alone is a shock this close to the beach, but the tiki “cottage” announces to all that this a house made for entertaining. Above all, this is a home tailor-made for those who love a good surprise and great time.




