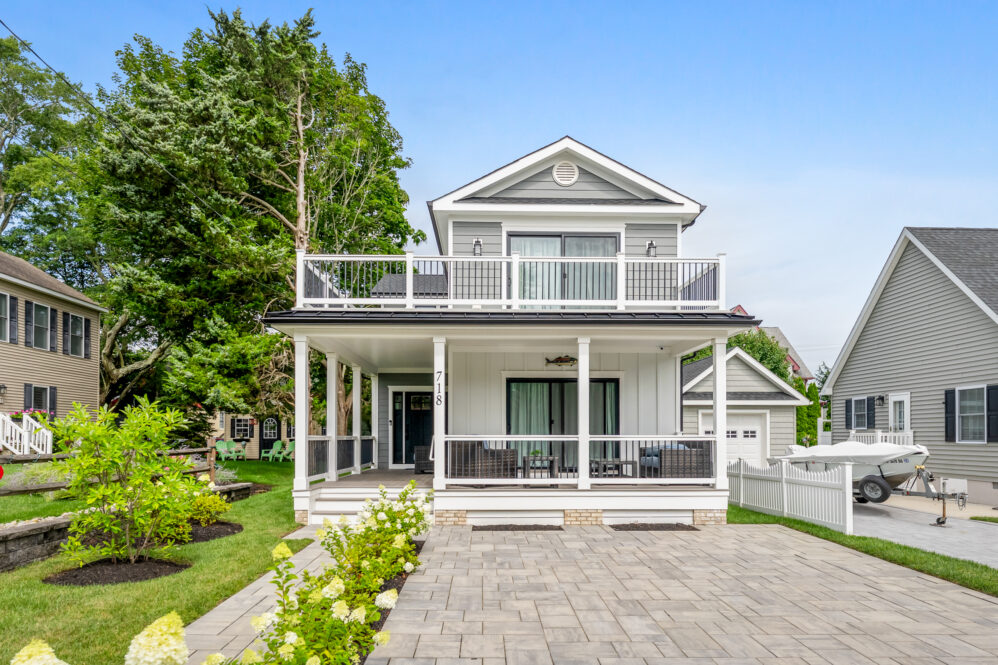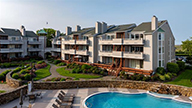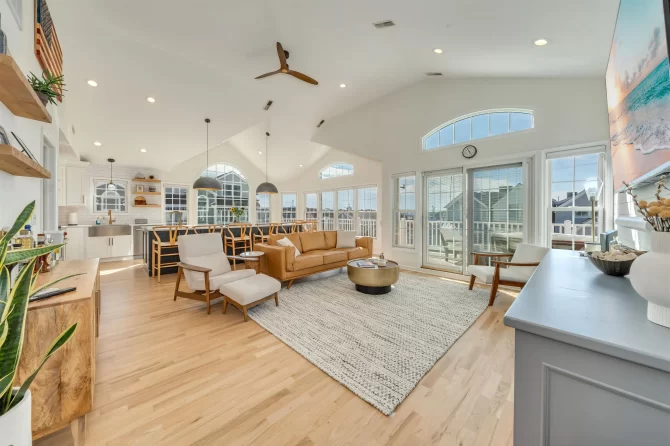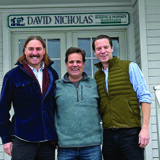WEST CAPE MAY — One of the most fascinating aspects of West Cape May is the wide variety of housing stock it offers despite the fact that it remains a small town with a cozy vibe.
There are seasonal rentals within its bounds, but they are not cut adrift from the year-round life of the village, nor do they dominate to such an extent that portions of the neighborhood become the dreaded “ghost town” in winter.
While the entire Cape Island could be described as walkable, there are some portions where wheels really help when it’s time to pick up groceries or supplies; in the West Cape those wheels could just as feasibly be attached to a bike and a bike trailer, because everything one needs is usually quite close.
Another advantage of the West Cape May experience is the relative age of houses. People are shocked to discover how far back some of the most recognizable home styles go when they learn that a sturdy farmhouse dates from the 1850s but looks brand new.
It is almost equally shocking to realize a sweet, old-fashioned cottage was built last year. The surprisingly spacious home at 718 Grand Ave. was completed in 2024, but the design of the home’s 2,023 square feet feels like a greatest hits of popular styles from eras past.
From the curb of Grand Avenue, part of a little hide-away neighborhood just west of Cape May Creek off Broadway, the home looks like it has more porch and deck space than house, a testament to the way the design adds privacy but keeps within the neighborhood’s established setbacks and sizes.
The main door is on the side of the house in a manner that uses the center of the rectangle in the most efficient way. From this central hall, complete with an old-fashioned wood staircase featuring a vintage-looking newel post, there are three choices.
To the right is the reason for the side-entrance: a massive ground floor bedroom suite that treats the front porch like a private deck. The ensuite bath is the first of four total — three are full baths — and all have marble topped vanities with a distinct rectangular sink, a prevailing white color scheme that matches the rest of the house and one custom piece each (a tile floor, or an unexpected pop of marble grain in the shower).
The effect is cohesive without being too match-y, and the use of textures to delineate spaces keeps the endless white from being boring or sterile.
If one chooses to go left in the entry hall, the entire back of the house opens up in a series of spaces beginning with a semi-formal dining alcove.
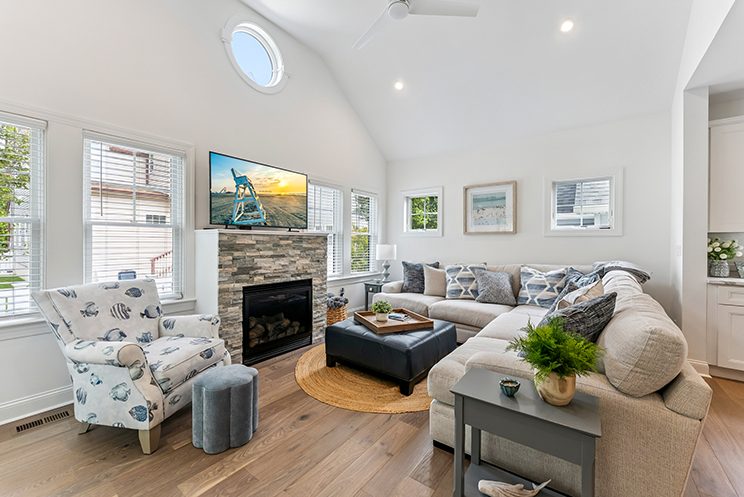
This arrangement keeps the dining area close to the kitchen without feeling too close to the business of cooking, and allows for dappled light to fall past the shutters covering three windows over the table. Guests can talk easily without feeling like they have to shout, as this design choice lends some intimacy to the space.
Directly opposite the dining alcove is the kitchen, which is bright and gleaming with all new stainless steel appliances and custom white tile.
So many of the choices in this home prioritize calm and ease, it’s not a fussy place that demands attention, but maintains a clean-swept beach cottage feel that belies how secretly spacious it is.
The kitchen’s clean and simple L-shape is grounded by very convincing vinyl flooring that looks like vintage wide-plank wood, without the anxiety that a wood floor in a kitchen usually produces.
The space is further enhanced by a dash of deep cobalt blue on a marble-topped center island that provides more informal seating and additional storage space. None of this is made so vast that it overwhelms the scale of the average human, as this home seems to have resisted the urge to make everything bigger that affects a lot of new luxury housing lately, and instead relies on tried-and-tested comfort that feels familiar even though it’s completely new.
Beyond the kitchen is a great room with a cathedral ceiling over a series of windows overlooking the backyard and one round porthole window just under the highest point, like the simplified version of a church’s rose window.
This space is for gathering around the gas fireplace, relaxing after a day at the beach, talking to friends, watching movies or planning the next adventure.
It’s simple but supremely comfortable, with touches of that same deep blue punctuating the warm white shades of nearly every stick of furniture.
The home is being sold turn-key and ready to move in, so there’s no need to recreate the perfect scale of this furniture to the space. A pair of sliding glass doors open to the side porch and backyard.
Back by the staircase are the doors to the laundry room and powder room, respectively. The smaller half-bath is decorated in the same style as the others in the home, with touches designed to welcome guests.
Up the stairs are three more bedrooms, bringing the total to four. The largest of these has access to a top deck over the porch, an ensuite bath and large walk-in closet, as well as high ceilings echoing the gentle slope of the roofline.
The two smaller bedrooms share a bathroom off the hallway. The same design elements prevail here, with pristine white walls that seem to glow with the sunlight moving through shutters on every window, the same rustic-wood vinyl flooring, and the same dance of textures throughout the space.
The home boasts amenities such as multi-zoned central air conditioning, on-demand tankless hot water and natural gas heat. The amenities don’t stop there, as the exterior has welcome touches such as a sprinkler system, a storage closet and parking for two.
All of this in a quiet neighborhood off the beaten path, surrounded by natural beauty from the protected lands around Cape May Creek. A quick walk leads to West Cape May’s center of town; the rest of the island’s shopping, dining, beaches and beauty all await just a few minutes away.

