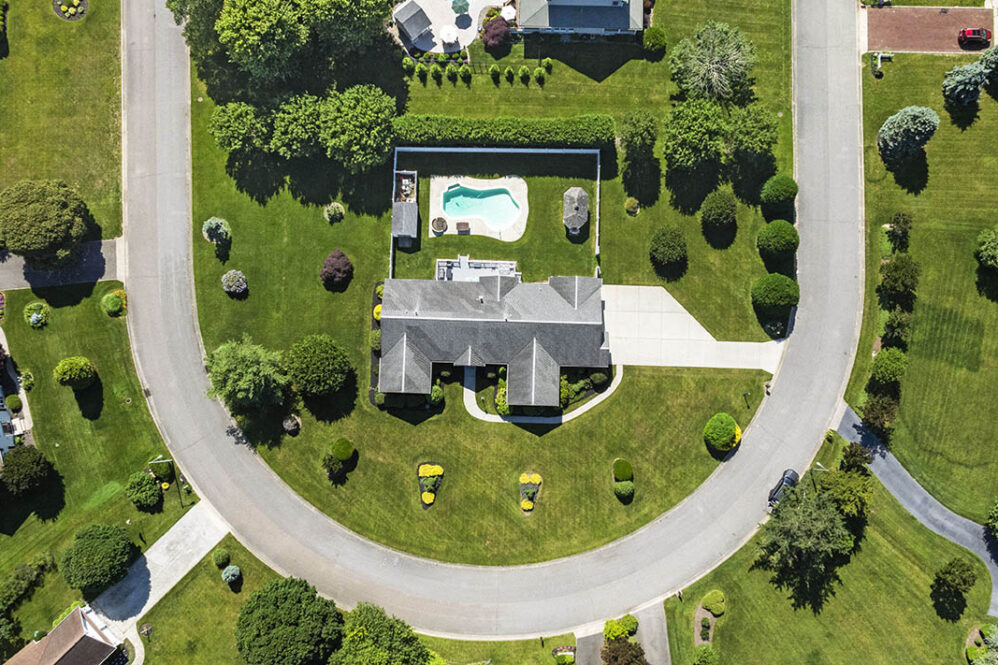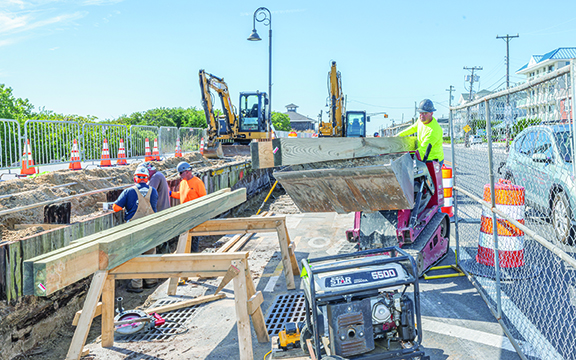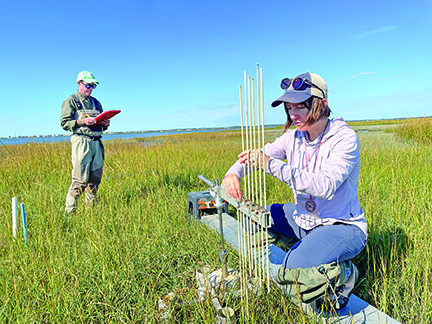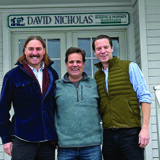WEST CAPE MAY — Strawberry Lane isn’t merely a cutesy handle for a country road. This section of West Cape May just off Seashore Road was farmland for generations, and strawberries grew thick enough at the edges of things to be of note.
The surprising thing isn’t that one little path was bordered by enough of them, growing wild in little undulating waves, to warrant the name Strawberry Lane, as that there’s only one such road on the island.
This hidden hamlet where 10 Strawberry Lane resides is still surrounded by farms, each of them bordered by little hedgerows of trees to protect from those ocean breezes that are still tantalizingly close.
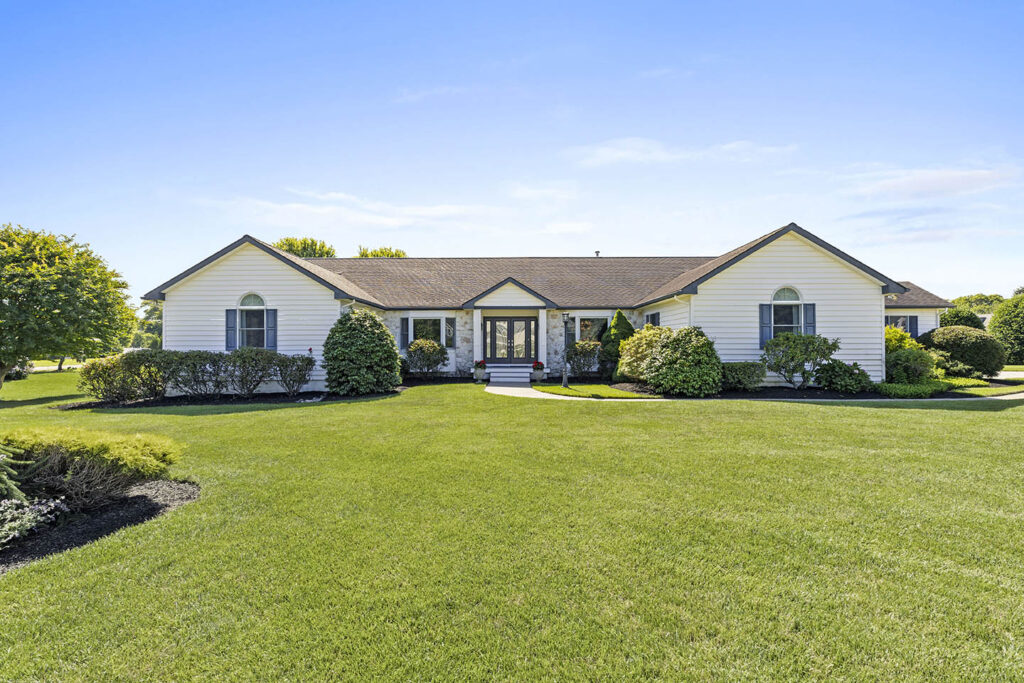
In all probability, the builders of this quiet little community tucked way up in the back of things chose the name to advertise the sweet life they were promising with this little racetrack lined with family homes.
Strawberry Lane is a long oval angled at the top, ensuring the absolute least amount of tourist traffic and lookie-loos. The solid family homes feature a few vintage touches, but none of these homes is meant to be the next cover image of a trendy travel brochure: the main draw here is privacy.
The fact that this little enclave still has convenient, easily bike-able access to everything one could love about Cape May is a bonus for those whose real focus is absolutely homebound.
The home has the command position at the lower apex of the curve, on a lot just a smidge over 1 acre. While there are neighbors across the street, they are offset enough that no one has to awkwardly look away when bringing the trash cans in while wearing pajamas.
The most shocking thing about this little neighborhood is how few houses are actually back here; we’ve all become so accustomed to developers trying to shoehorn in more and more units that it’s a surprise to see only three homes on the interior of the curve, surrounded by huge lots.
The double front doors of the home face due west, over a wide lawn dotted with specimen beds cared for with love. The home is a single story but just a bit too long to be a simple rancher, and although the front facade is perfectly symmetrical, the attached garages (yes, there are two) can hold three cars while the driveway can hold another four off to the side, keeping the front view placid and clean.
The back of the house is drenched in morning light and includes a pool, a fenced-in lawn area, a gazebo for outdoor dining, a shed with an attached service yard (nice to see the idea of the service yard making a comeback among serious gardeners), and a deck that’s about a third of the length of the house, offering ample room for lounging, entertaining or dining just outside the double sets of glass doors.
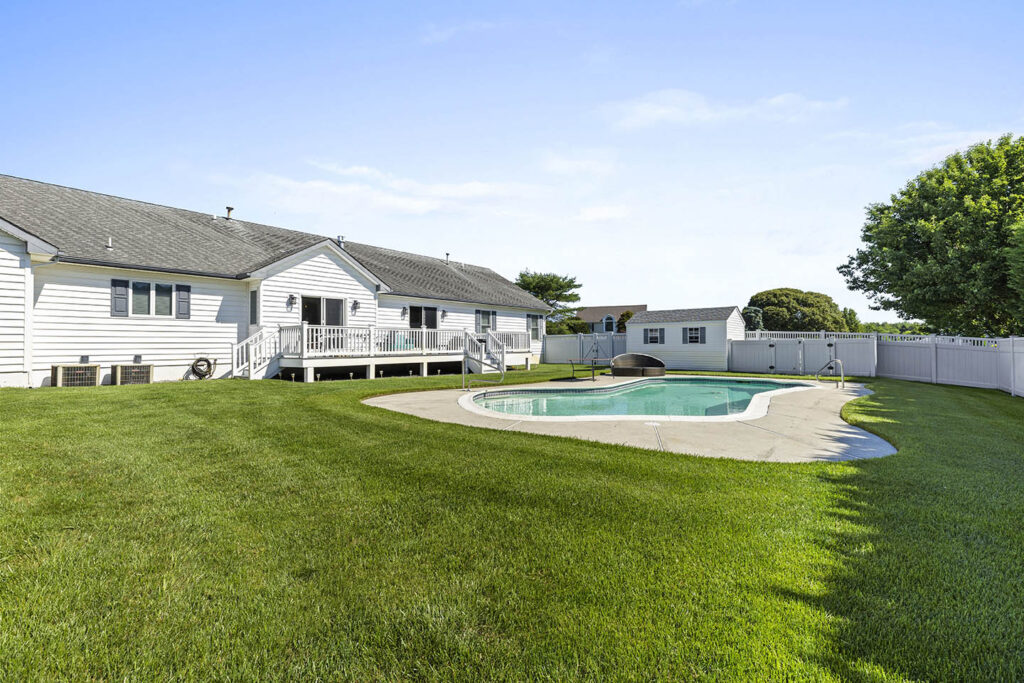
The front doors are glass decorated with inset abstract shapes reminiscent of sea grass, opening in the bottom of the “U” created by two massive gables on each end of the home.
The entry hall is a wide space under a massive cathedral ceiling angling to the top of the house. The lines are slightly more modern than is typical, and where there are vintage touches they are more mid-century modern than one expects to find in Cape May.
A dining room occupies one gable to the right of the door, framed by a tray ceiling that sets off the 1960s Sputnik-style chandelier. This dining area leads to another dining area, this one closer to the kitchen, reaffirming that this is a home made for entertaining.
The great room that spills out under the center of the roof changes through several zones on its way back to the glass doors that open out to the deck.
One space looks like an office, which then leads to a gallery wall for backlit sculpture just above a seating area looking across to a truly epic fireplace surrounded by polished stone leading clear up to the high angled ceiling.
There’s space for a television above the gas fireplace, but it looks so peaceful without one. This part of the house was clearly designed by a pro, since it relies on perfect proportions and the almost-parallel lines of natural materials (stone, wood floors, cork-like wall coverings on the gallery wall) to maintain harmony without matching.
The fireplace is actually double-sided, with the other hearth facing the dining area and kitchen beyond.
The kitchen is impressive, with a hood over the oven making it look like a spread in AD (this house was recently updated and they pulled out all the stops) and custom cabinetry plus Signature Kitchen Suite appliances, including gas burners, an induction stove top and a built-in sous vide, surrounded by granite counters and a spacious center island.
A hallway off the kitchen leads to surprises still in store in the large southern gable: a bedroom with ensuite bath, large laundry room and entrance to the massive garage space.
The opposite gable holds two more huge bedrooms, each with a bath. Of these three bedrooms, the primary suite has a long bath with a truly impressive double vanity, and all three baths have custom tile work echoing the lines of natural materials and touches of a timeless golden beige found throughout the home.
The relevant mechanicals are all up to date: multi-zoned HVAC, a 12-zone irrigation system for that picturesque landscaping, the pool is heated and the water runs through a built-in softening system.
Everything about this home, built in 1994 and boasting 2,982 square feet of space, including hidden attic access for storage, has been customized and modernized for perfect luxurious comfort.
This is a one-of-a-kind property with an older style of luxury and an atmosphere of perfect contentment.

