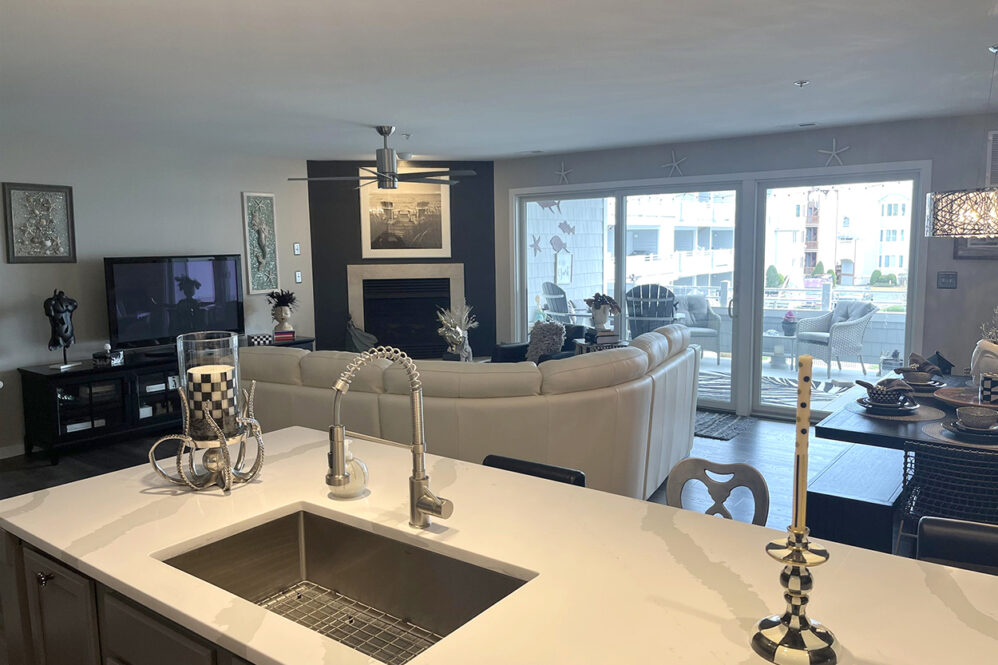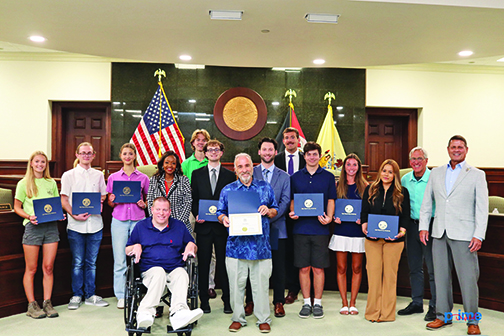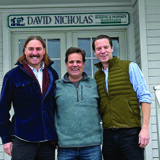CAPE MAY — Years ago, Cape May Harbor was much smaller. Geographically it occupied the same footprint, but the north end of the harbor was a desolate place with only a few commercial berths hard by the bridge to Wildwood Crest.
That all changed with construction of the Canyon Club, a city within encircling boat slips and routes north where a new type of resident, and culture, took shape.
As the main building was slowly surrounded by new construction in the same style, it began to resemble a resort on some exclusive island overlooking the actual island of Cape May, and a sort of mystique grew around their private parties and social scene.
In the decades since the Canyon Club first opened, the once isolated club has hosted annual boat races and countless family visits; cocktail brunches by the pool and comparatively calm fireworks viewing parties from the residents’ broad, water-facing decks.
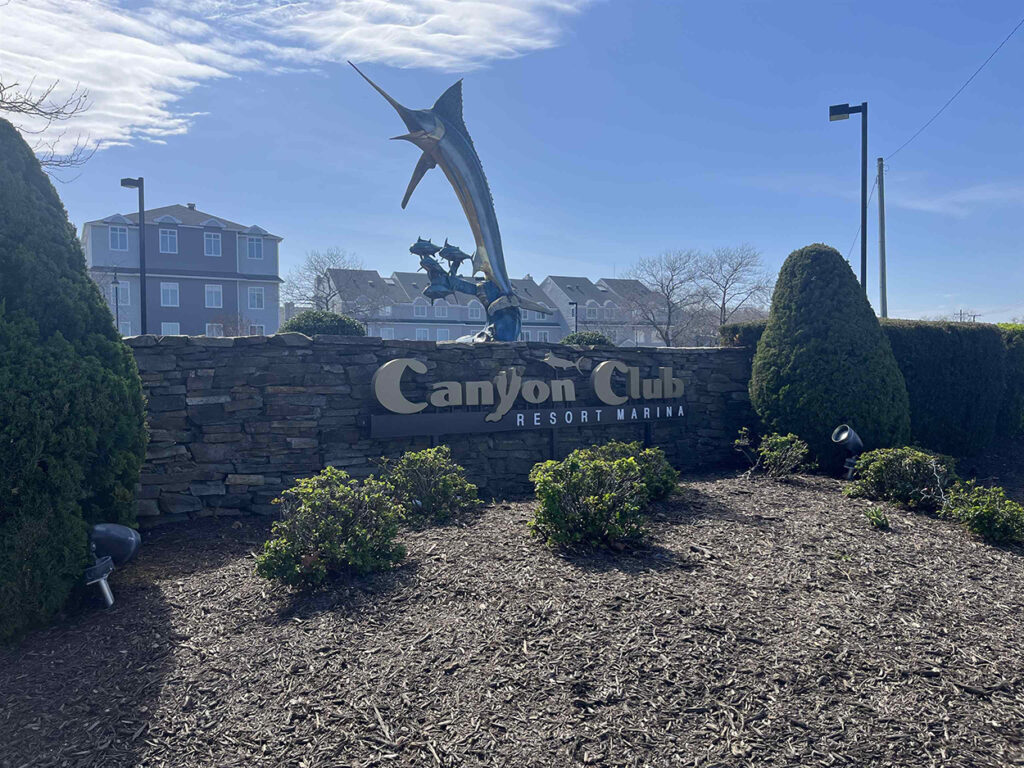
By now, almost everyone knows someone who found a neat and tidy way to have just enough room to host the grandkids but never have to mow a lawn again, or maintain a simple condo unit overlooking the boat slip where they keep their real love.
However they use it, people living in the Canyon Club get the easiest commute to the sea and the most neighborly perch from which to view all the changing moods and colors of the harbor and the Atlantic Ocean beyond.
The unit at 1604 is in one of the newer buildings, completed in 2005. The two-story unit makes the most of its floor plan to gain views and sunlight throughout.
When entering the complex, residents have a choice between one half of a shared garage (with storage) or a separate parking spot by the door.
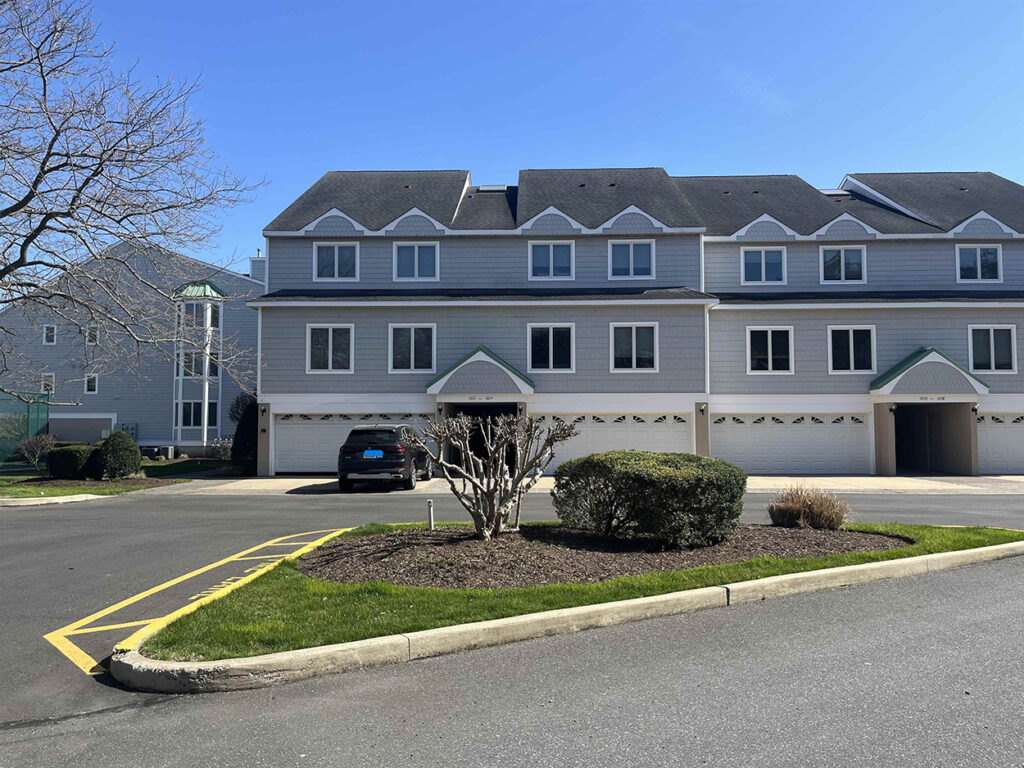
Heading upstairs to the main entrance, the door opens into a streamlined great room with curved walls leading to the recently renovated kitchen, which occupies the right corner of the floor and offers enough cabinet and storage space to satisfy all but a commercial chef.
A wide, white marble horseshoe countertop offers seating and additional workspace. From there it’s just a few steps to the formal black-and-white dining area, decorated with a mix of silver, black and white but grounded by the rich wood floors beneath.
A white couch demarcates the seating and living area, echoing the same curves as the walls behind it. No need to wonder where to get furniture to match so perfectly upon purchase, as this unit is being sold furnished.
The standout space on the first floor is undoubtedly the front deck, which like all other units in the Canyon Club is meant to be used as an outdoor living space for most of the year.
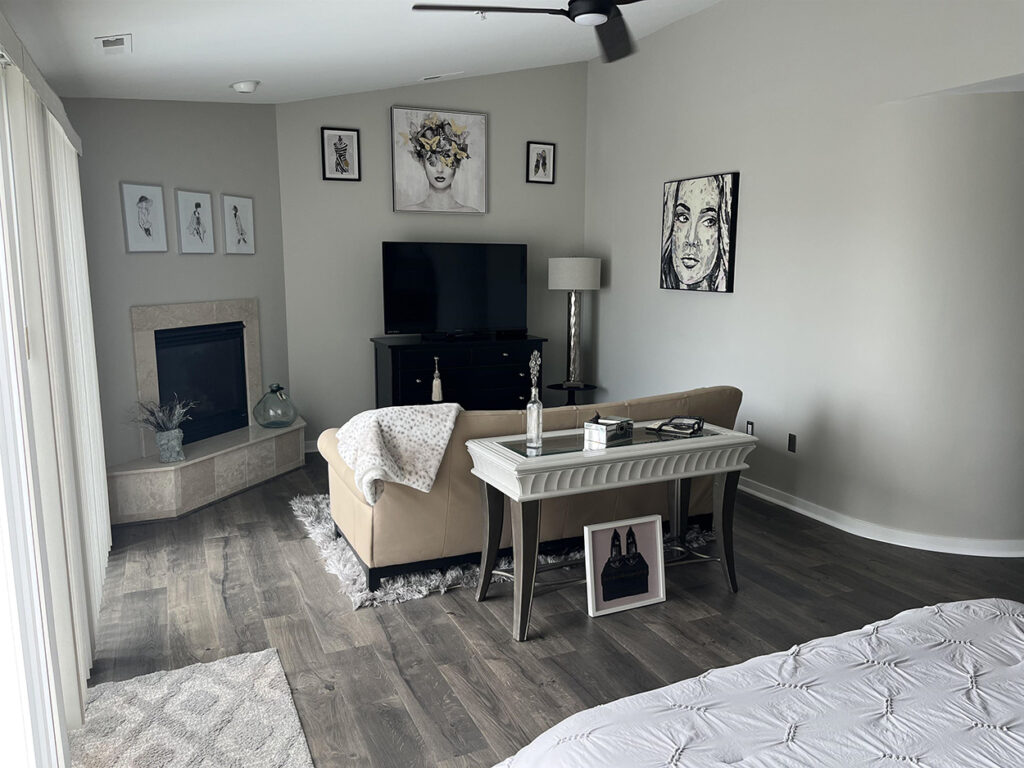
The view from the deck is centered on one of the complex’s three pools, in this case it’s a heart-shaped wading pool perfect for a cool dip between bouts of sunbathing.
The pool is in the center of a courtyard stretching back almost to the waves, which are visible just beyond the neighbors across the courtyard. The Canyon Club also offers tennis and pickleball courts, as well as pristine landscaping at every turn.
It is meant to be a very active community, with quite a lot to do outside. Spending the evenings on the deep front porch, which has both hookups for water and a gas line for a grill to turn this spot into a private dining experience, allows one to take part in all the neighborly comings and goings below.
Above, there is another deck just off the primary bedroom. This room has more of the dramatic curved walls, plus an even better view over the courtyard to the water and a gas fireplace for winter snuggling.
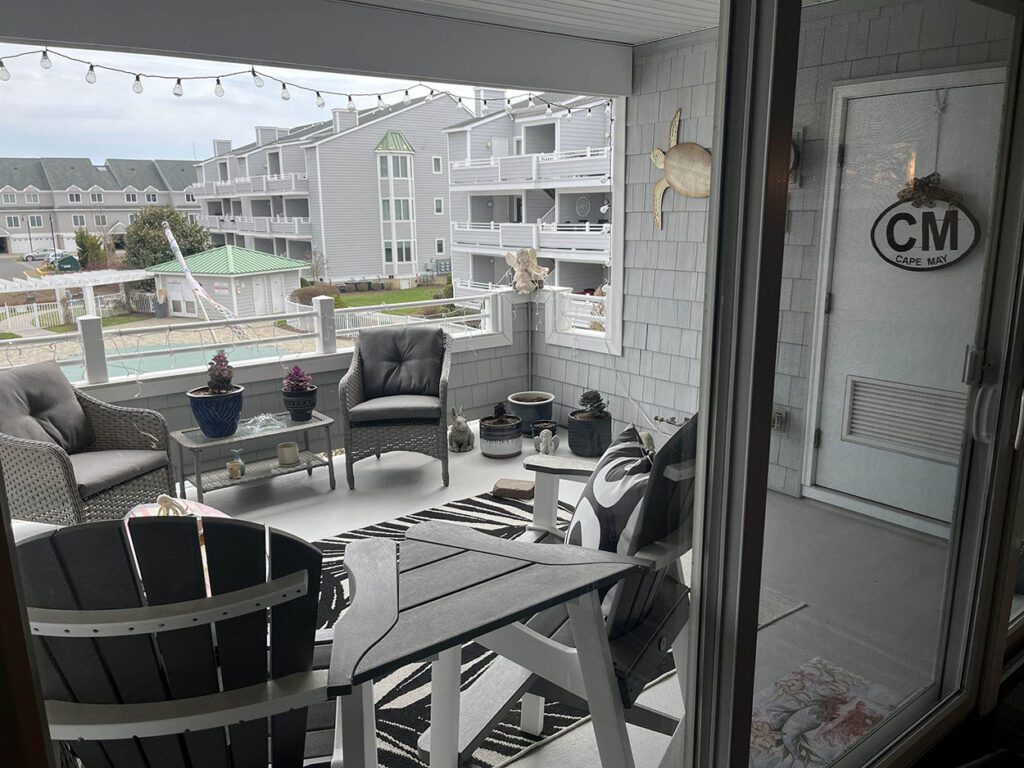
The hall leading back into the building connects the massive, recently redone bathroom in even more dramatic shades of black and white marble with a glass-enclosed shower, to the giant walk-in closet, and then down to two more bedrooms.
These bedrooms are on a level slightly higher than the main floor but below the primary bedroom, offering views north and west and ample space for a home office, hobby room or places to host the family.
As the hallway winds back down to the great room and entrance, it passes the laundry room, shared bath and closet space galore.
One interesting deviation from the style of condo building found elsewhere in the Canyon Club is that in this building, the staircases connecting the decks are not open to each deck. That provides slightly more privacy to the outdoor spaces, since the decks really act like exterior rooms, than that found in other units on the complex.
For that reason, it’s possible to say that one can absolutely make friends with the neighbors, but one is not required to see them walk by 20 times a day, which is a part of life in the older, original buildings in this residential resort.
The home offers 1,775 square feet of newly refurbished space, spectacular views, convenient parking and access to all the best shopping, dining and entertainment of Cape Island, the Wildwoods and points north. That’s leaving out all the boats and boat-centric fun to be had, only steps away.
– By VICTORIA RECTOR/For the Cape May Star and Wave

